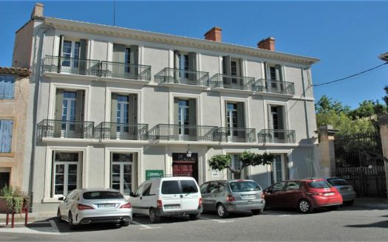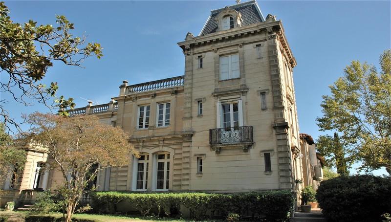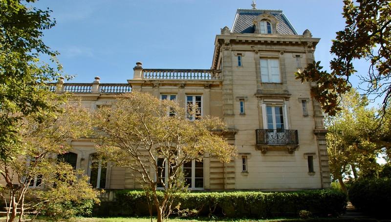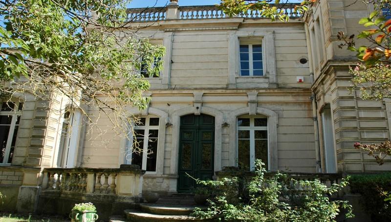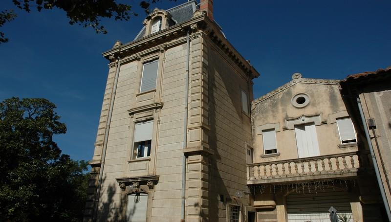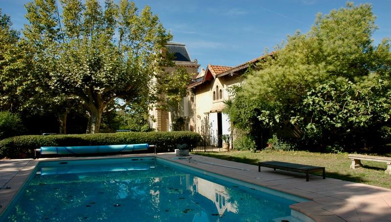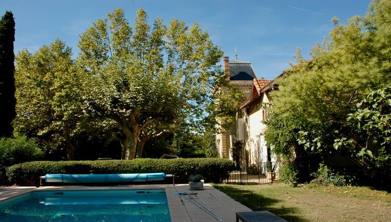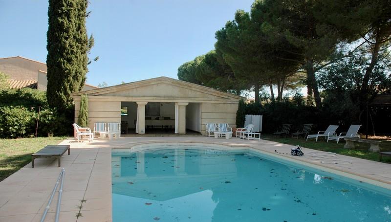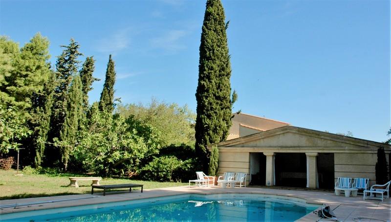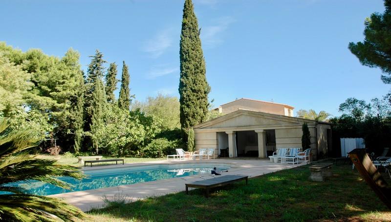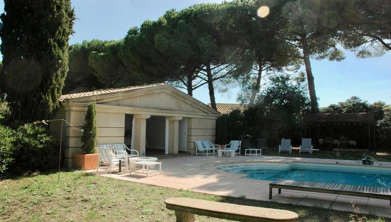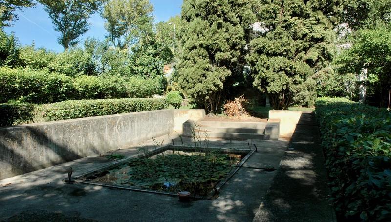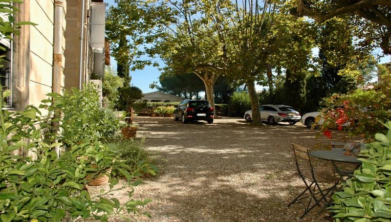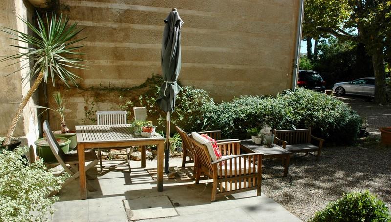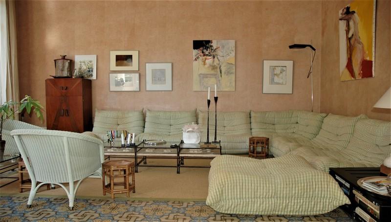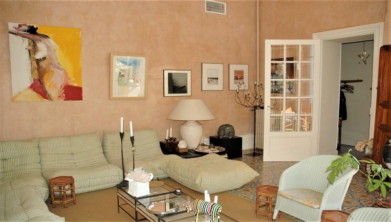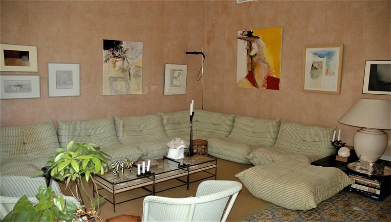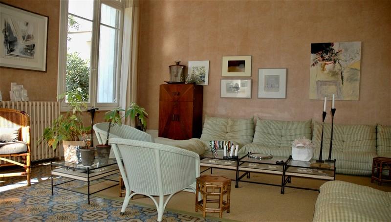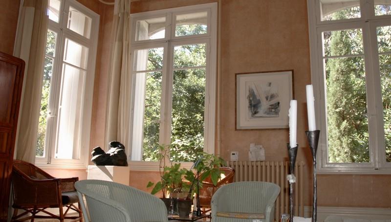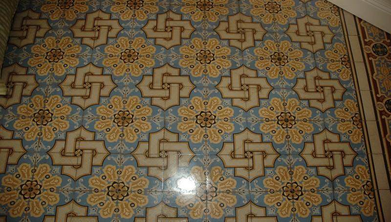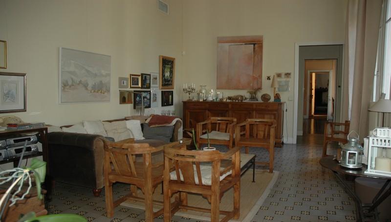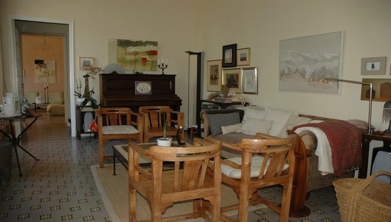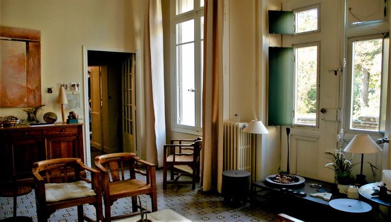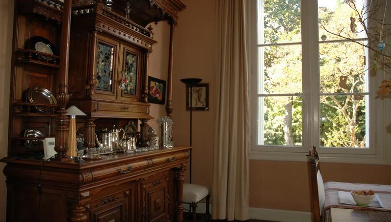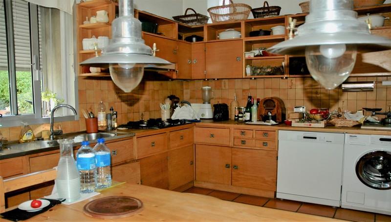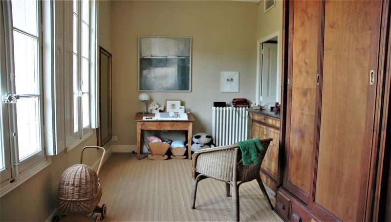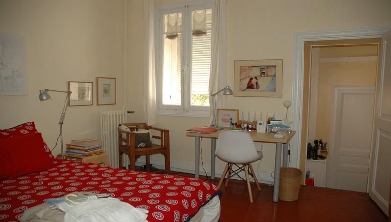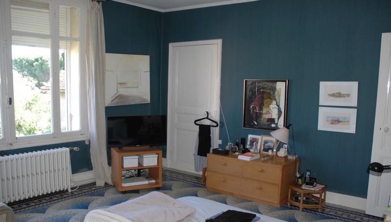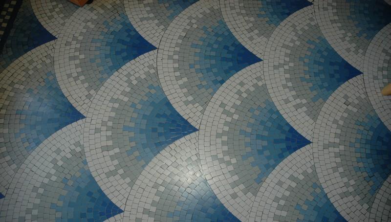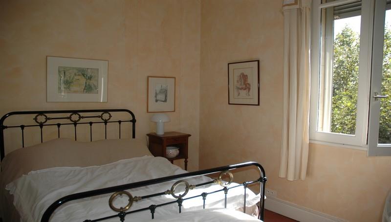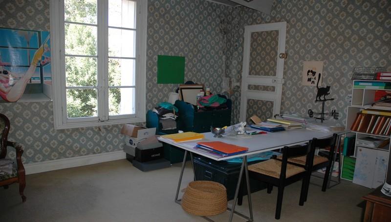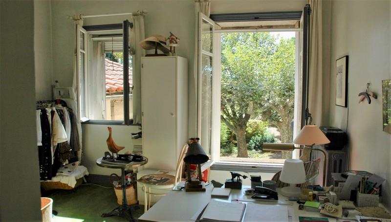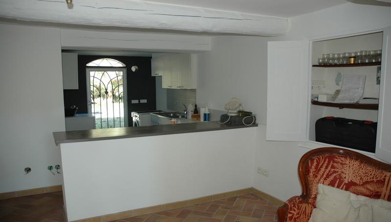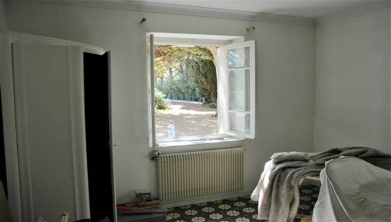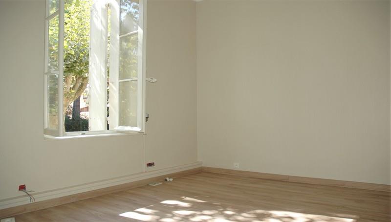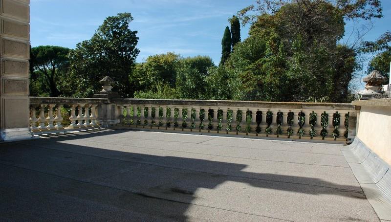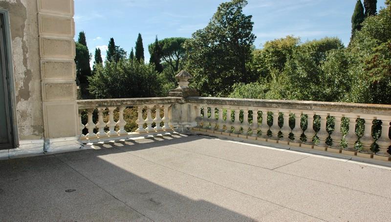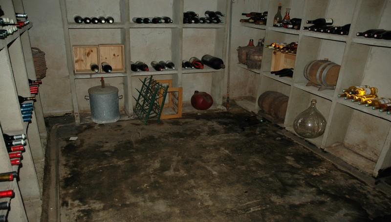Enchanting chateau constructed around 1900 comprising a main house of approximately 280m2 with 7 bedrooms and 3 bathrooms, a separate 3 bedrooms housekeeper’s lodge of around 85m2, a large swimming pool with a Greco-Roman style pool house and two huge garages, all set in a landscaped plot of over 4600m2 in the centre of Narbonne, only 5 minutes’ walk to the main railway station.
The chateau is approached by a long driveway into the mature parkland with numerous centennial trees. One’S eye is immediately caught by the turreted facade of the main house. The main entrance has been modified and the original entrance hall is now a beautiful day room. Attached to the day room is a large formal reception room and a similarly sized dining room. All 3 rooms have high ceilings with floor to ceiling windows looking out onto the parkland. The kitchen is off the new entrance hall.
The first floor houses 6 bedrooms, some of which have en-suite facilities and some which have access to roof terraces and balconies with views over the park and swimming pool. The second floor is actually the top of the tower, which houses another bedroom and Wc, with access to a terrace.
The housekeeper’s lodge has recently been completely refurbished (some small electrical works to be completed). It has a new kitchen and bathroom, plus 3 bedrooms with views over the park.
The grounds have been landscaped to create various vistas from different locations but most stunning is the Greco-Roman pool house in a classical pavilion style with a summer kitchen, shower and Wc. There is an ornamental fish pond, and a well feeding an automatic watering system. There is parking on a gravelled drive in front of the Chateau for 6 to 8 cars, plus the 2 garages could house a further 4 to 5 cars. In addition, there is access to a concrete underground wine cellar from one of the garages.
This classical chateau has been renovated over the years and is in good condition. Despite its grandeur it exudes a feeling of a large but comfortable family home, hidden away inside a country park, yet this property is only a few minutes’ walk from the centre of the vibrant city of Narbonne. Also, great potential for an upmarket hospitality business!
Ground Floor:
Entrance hall -3m2
Day room – 27m2
Salon – 24m2
Dining room -24m2
Kitchen – 15m2
Wc – 3m2
1st Floor:
Bedroom 1 – 17m2
Bedroom 2- 14m2
Bedroom 3 -15 m2
Bedroom 4 – 17m2
Bedroom 5 – 17m2
Bedroom – 18m2
Bathroom – 11m2
Dressing room – 13m2
2 WCs of 2m2 each
2nd Floor:
Bedroom 7 -16m2
Wc – 2.15m2
Exterior:
Pool (salt) – 10m x 5m
Pool house – 20m2
Garage 1 – 85m2
Garage 2 – 69m2
Wine Cellar – 30m2
General:
Reversible air-conditioning throughout
Some double glazing
Septic Tank
Smoke alarm
Tax Fonciere approx. 3669€P.A
Location:
Narbonne – Vibrant and elegant city traversed by the Canal de la Robine, a tributary of the Canal du Midi, with all amenities including numerous restaurants, bars, theatre and Sncf railway station with Tgv links to the rest of France, 15 minutes to blue flag beaches at Gruissan and Narbonne Plage, 30 minutes to the airport at Carcassonne and 45 minutes to airports at Beziers and Perpignan



