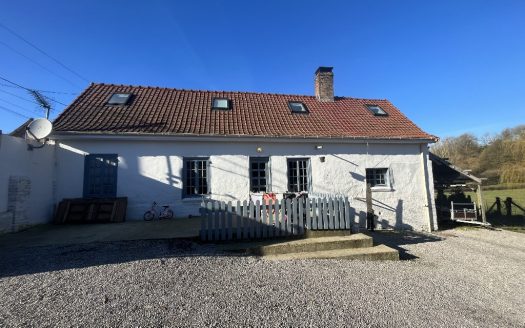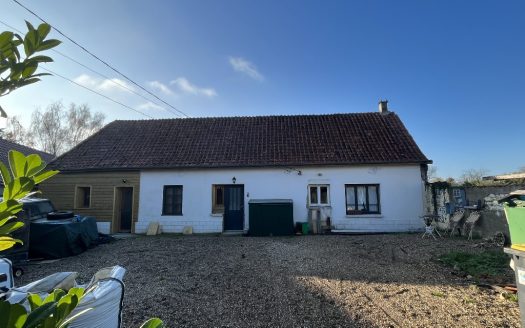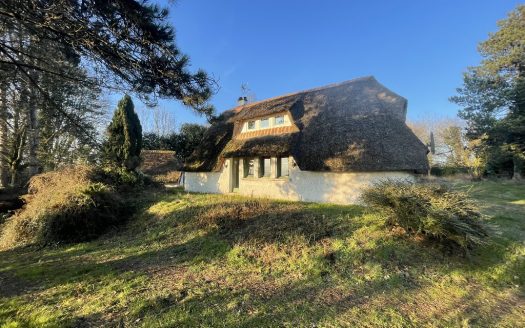Large converted café with lots of rental potential. This property is located in a small village in the Planquette valley. The plot (1343m²) includes a courtyard with old stables, barns (200m² approx), and a garden. Partial renovation works with updated bathrooms, electric heating and wood burner.
Ground floor: entrance with old bar and wood stove (22m²), living room with fireplace (13m²), living room with wood stove (21m²) opening onto dining room (19m²) and large fitted kitchen with central island (25m²), 1 bedroom (12m²) with bathroom (5m²) and dressing room (4m²), playroom (27m²), shower room (5m²) and W.C., 1 additional room to renovate (19m²).
First floor: landing leading to 1 bedroom with parquet floor (9m²), 1 bedroom (21m²) and 2 linked bedrooms (30m²).



































