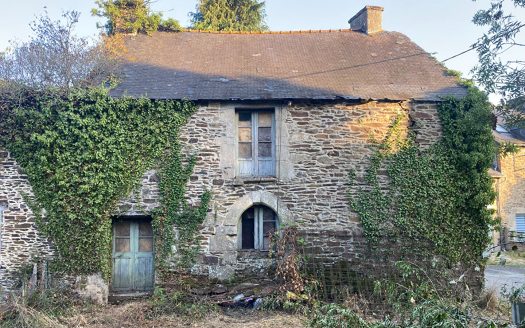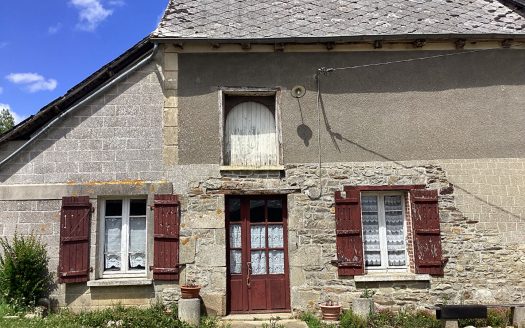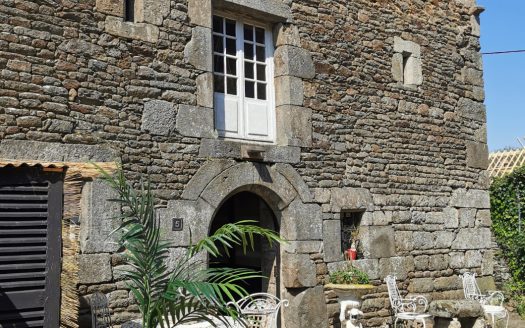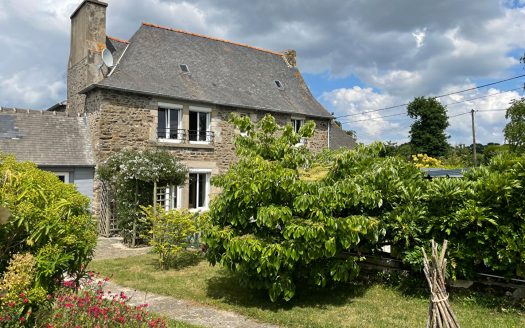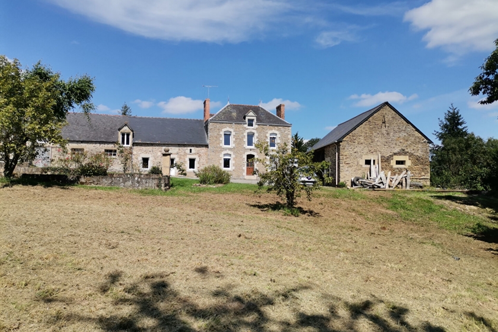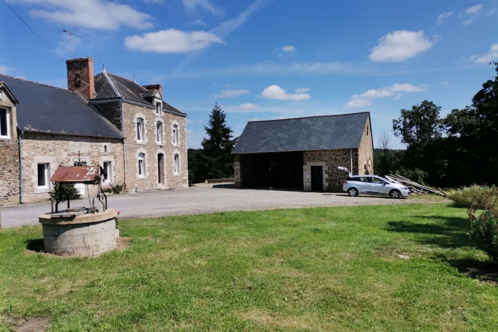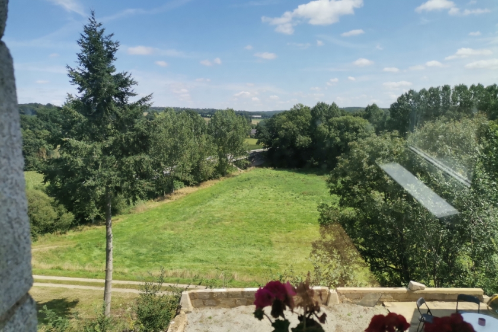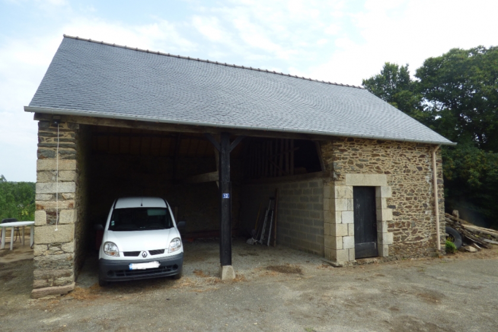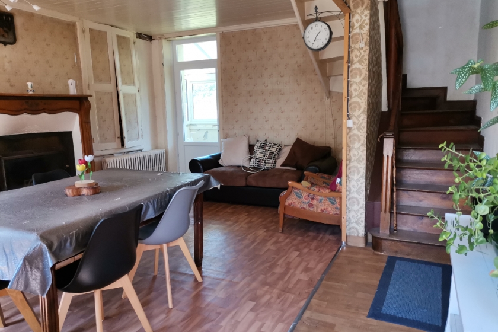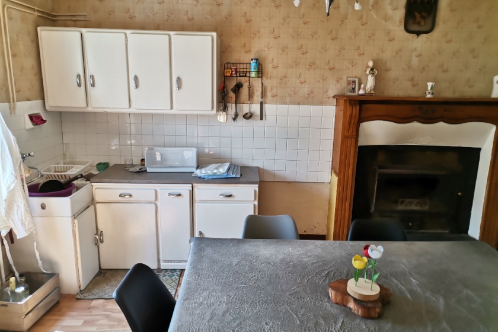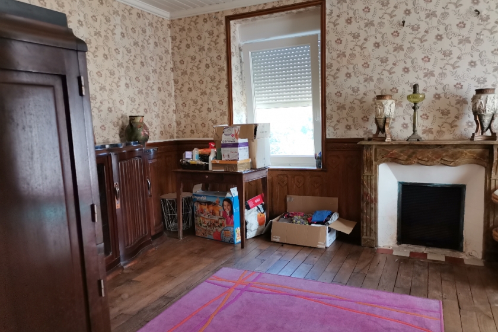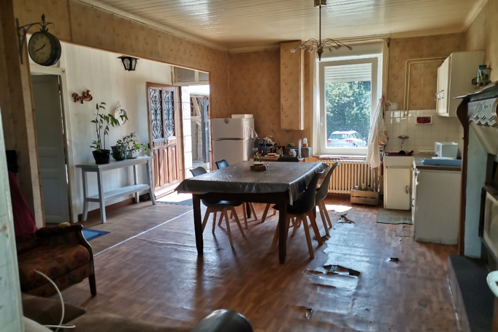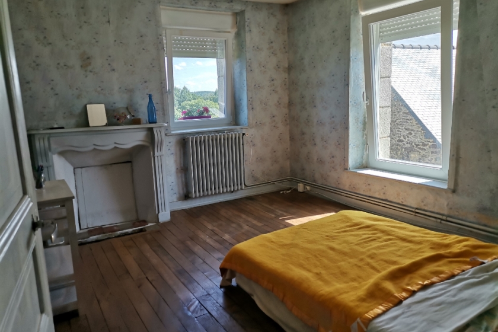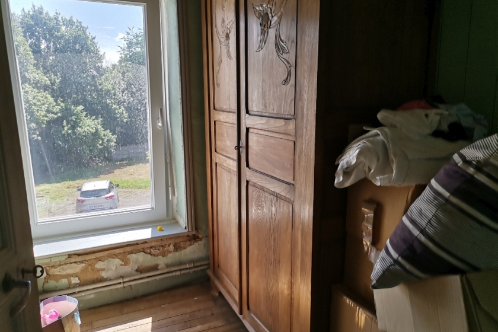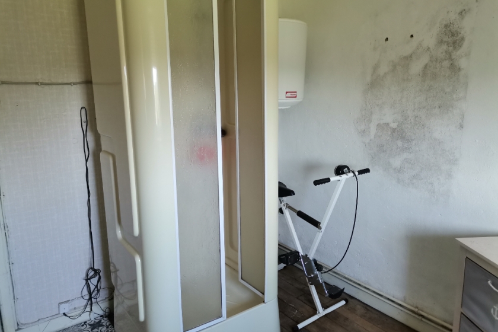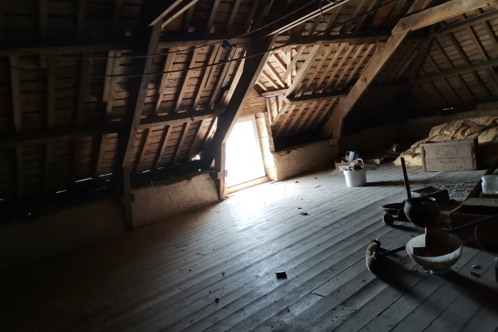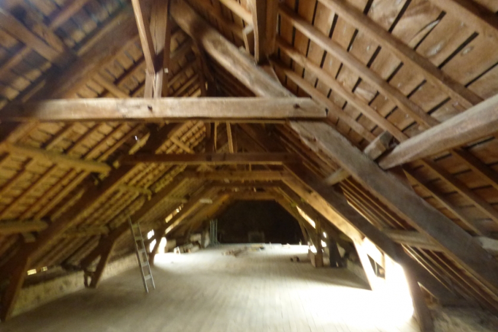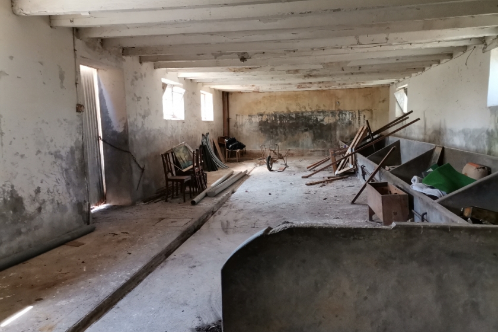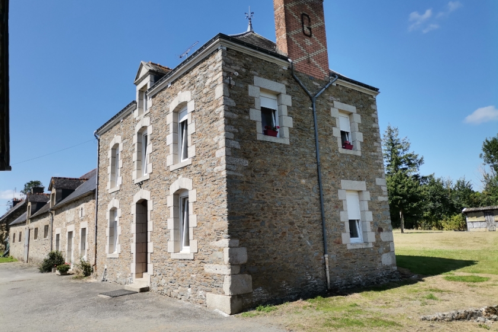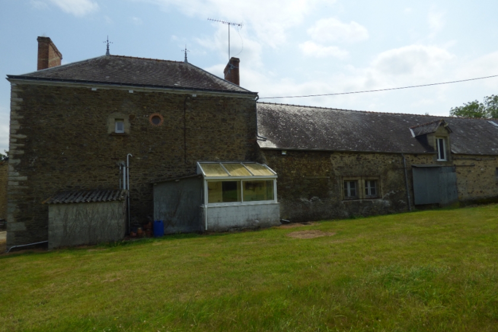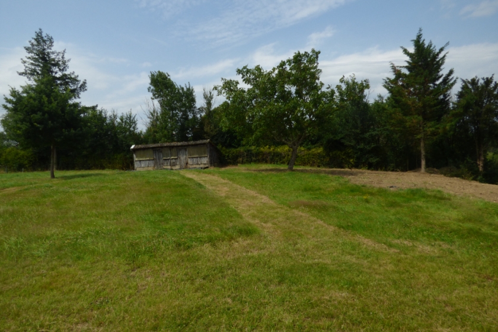Classic stone-built farmhouse on over 1.5 acres with attached and detached stone outbuildings set around a courtyard. The main house is in a habitable condition but needs some refurbishment and modernising with a large attic space suitable for conversion. The attached barns provide the potential, subject to planning permission, to be converted into gites/workshops/studio. Situated in a rural setting near to village on the Morbihan/Cotes de Armor borders and the Nantes-Brest Canal
Ground floor: Entrance hall, living room with kitchen area and fireplace, living room with fireplace, veranda, and WC.
First floor: Landing, 2 bedrooms each with a fireplace, study/dressing room, bathroom, WC.
PVC double glazing, oil-fired central heating.
Convertible attic space.
Barn/stable that has the potential of creating 150m² and stone outbuilding with a new roof of 64m².
Well.
Land : 1.5 acres (6167m²) comprising of an adjoining garden with a terrace and a small vegetable garden plus pasture with a small stream.
Agency fees paid by the Vendor
A+
A
B
C
D
E
F
G
H



