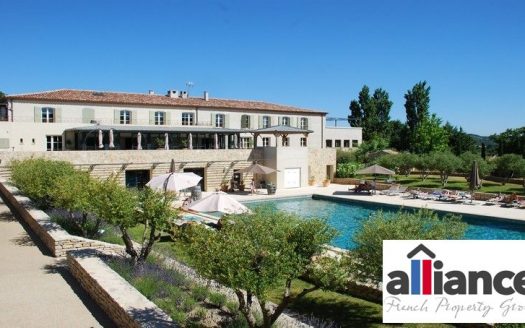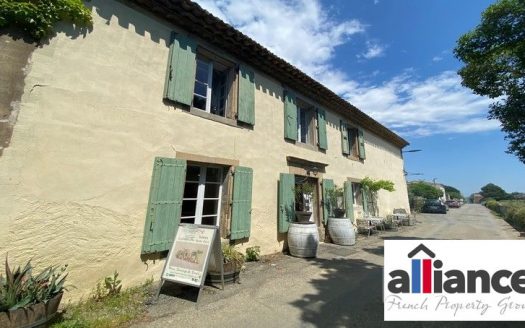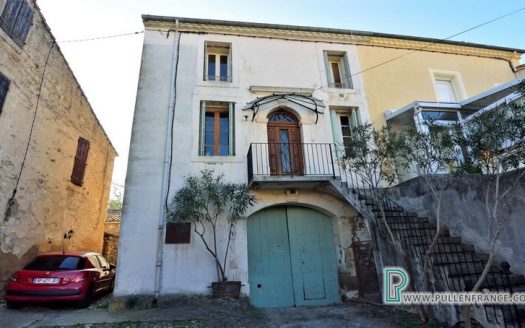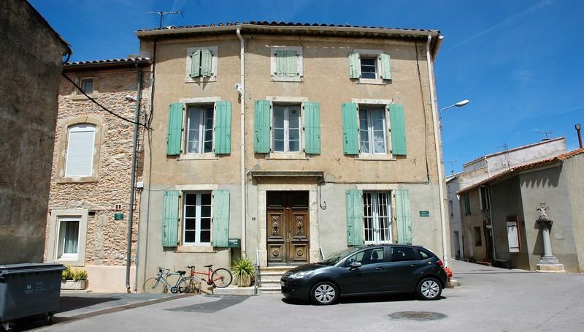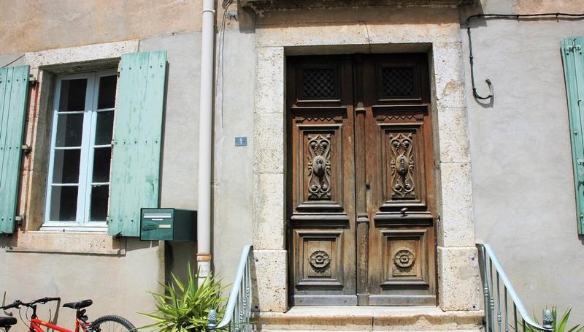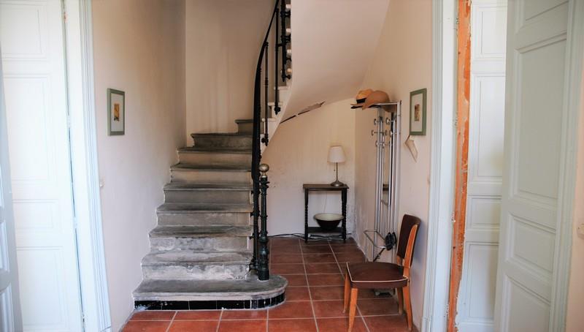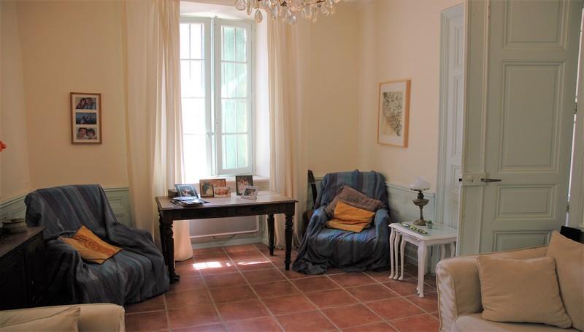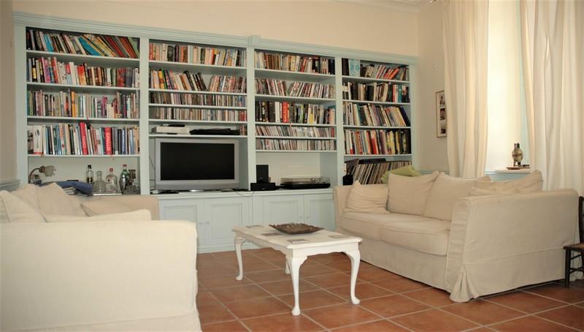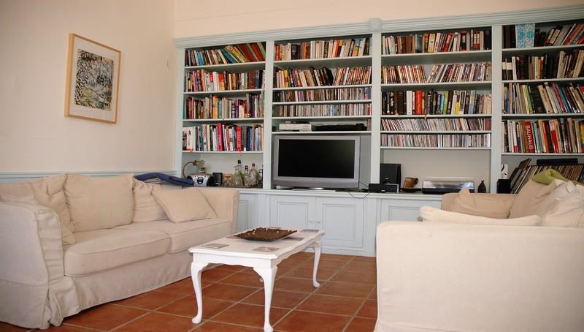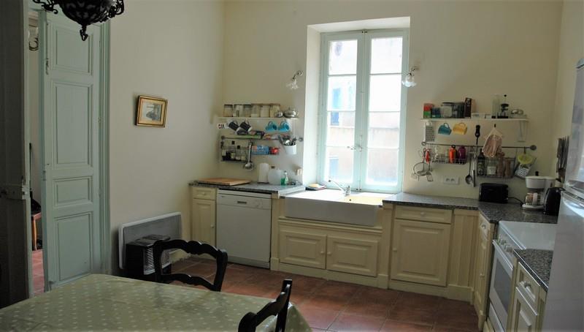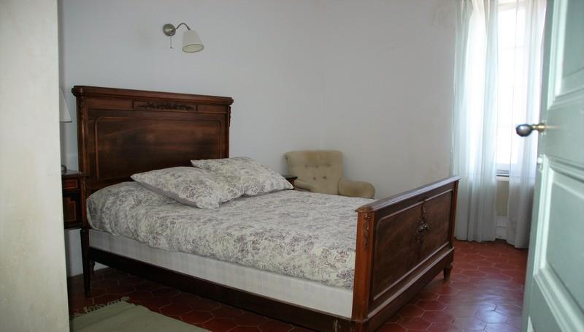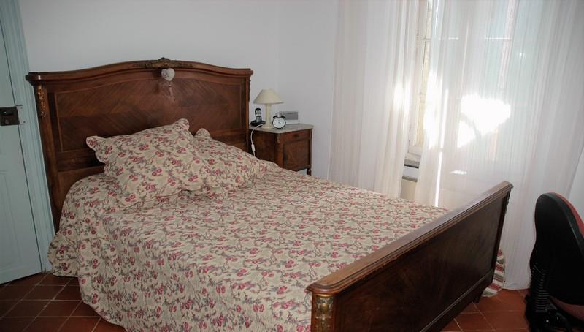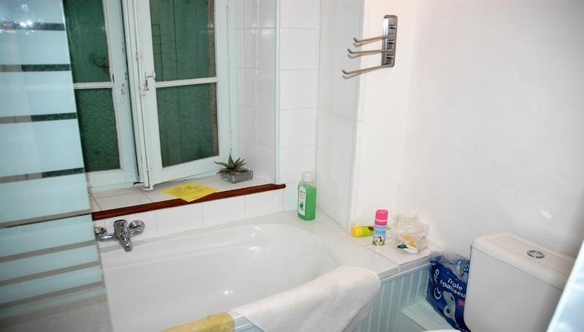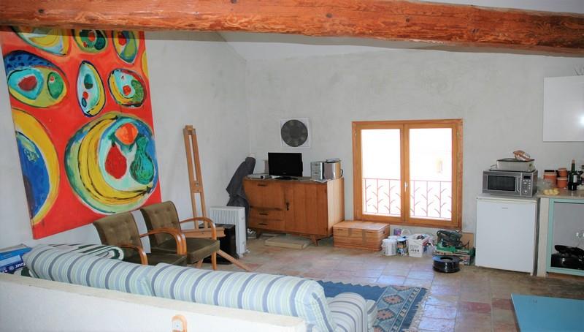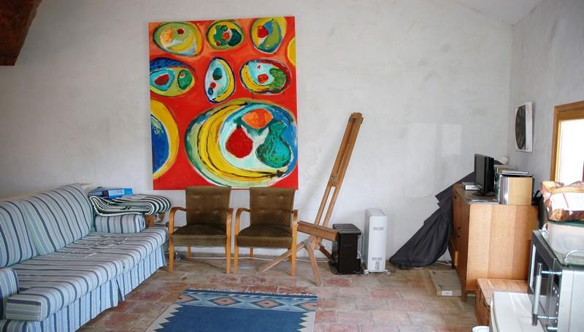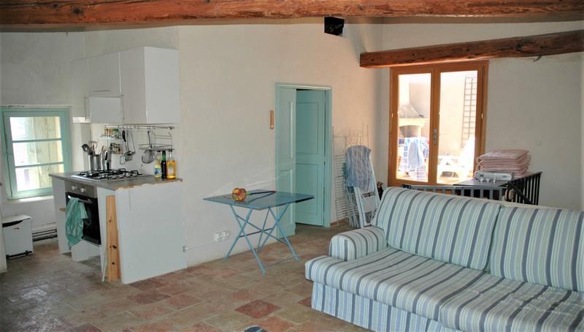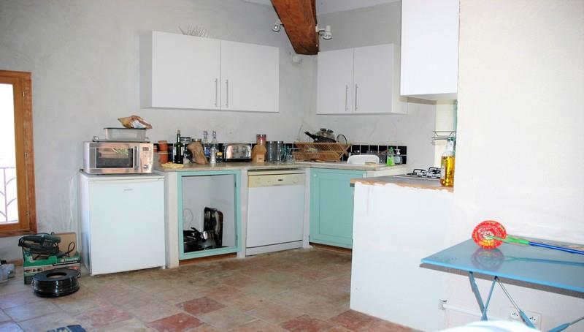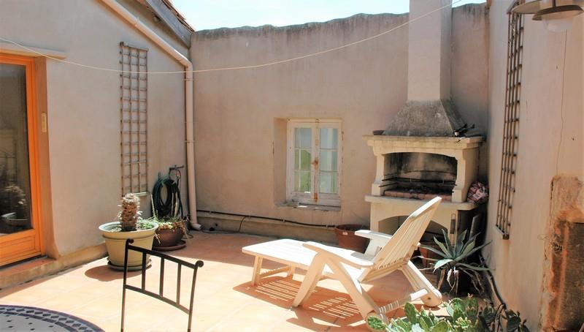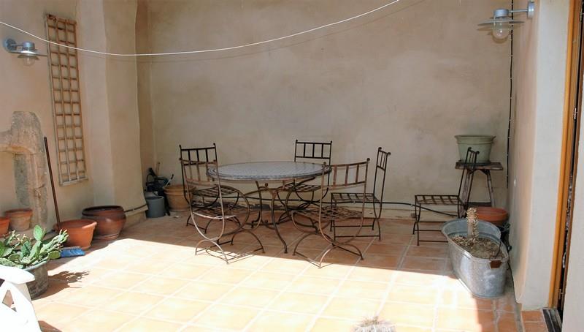Spacious and light village house offering approximately 142m2of habitable space comprising 3 bedrooms, 2 sitting rooms and a lovely terrace, situated in a prominent position at the heart of a friendly Minervois village.
The house is on a raised level with several steps from street level leading to an original oak front doors that open onto an entrance hall. On the right is a formal living room, with elegant cornicing, ceiling rose and an impressive handmade bookshelf. On the other side is a spacious kitchen with solid wood units and a traditional ‘Languedocienne’ fireplace.
On the first floor, there are 3 bedrooms, including a master suite with dressing room and bathroom, as well as a further bathroom.
On the second floor, a large open plan summer room with a corner kitchen, opens out onto the terrace. This airy room has exposed beams and a large window with great views. There is also a shower room/laundry room with Wc on this floor. The terrace is south west facing with a shaded portion and a built-in barbeque.
Overall, this property is in good condition, ready to move into, and for sale at an attractive price.
Ground Floor:
Entrance hall – 12.3m2
Living room – 19.4m2
Kitchen – 20.7m2
1st Floor:
Landing – 4.2m2
Bedroom 1 – 13m2 with dressing room – 3.6m2 and en-suite bathroom – 3.9m2
Bedroom 2 – 12.2m2
Bedroom 3 – 9.4m2
Family bathroom – 4.5m2
2nd Floor:
Summer room – 28m2
Shower room – 6.8m2
Exterior:
Terrace – 24m2
General:
Thermostat controlled electric radiators
Double glazing on top floor
Insulated roof
Tax Fonciere around 850€p.a
Location:
Raissac d’Aude – Cosy village with ambulatory commerce, 2 minutes from Canet d’Aude with all amenities, including restaurants, cafe and bakery, 5 minutes for the town of Lezignan Corbieres, 15 minutes from Narbonne, 45 minutes from airports at Carcassonne, Beziers and Perpignan, and 35 minutes from beaches



