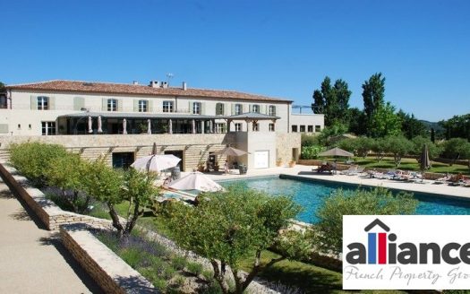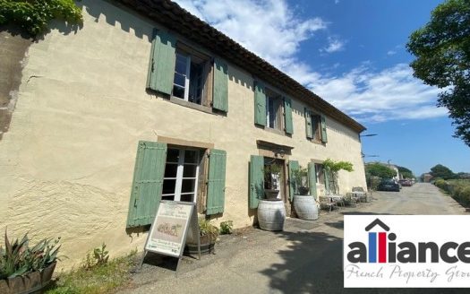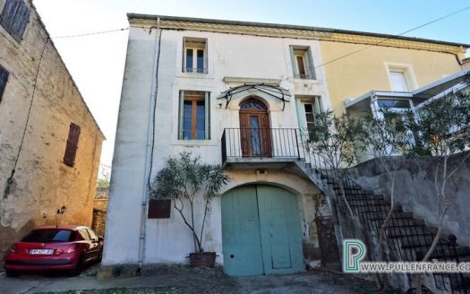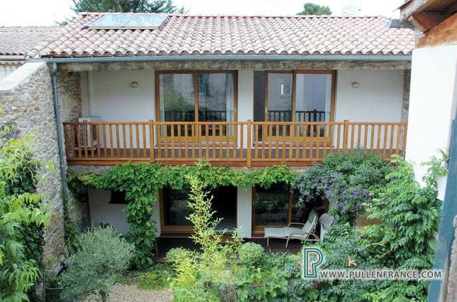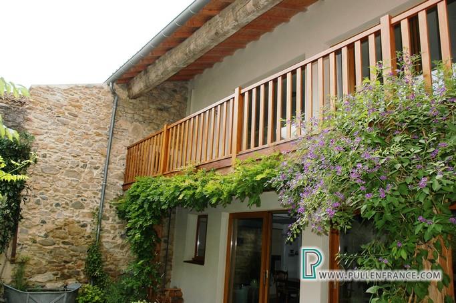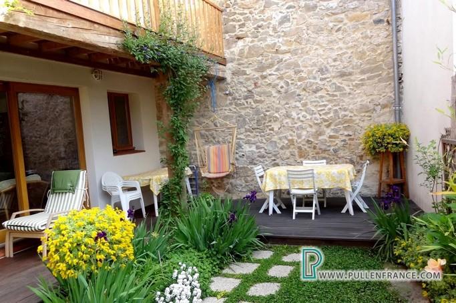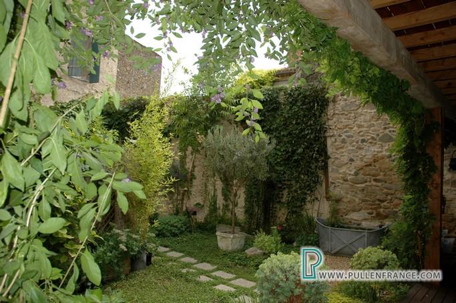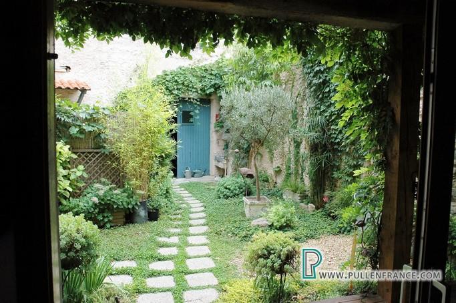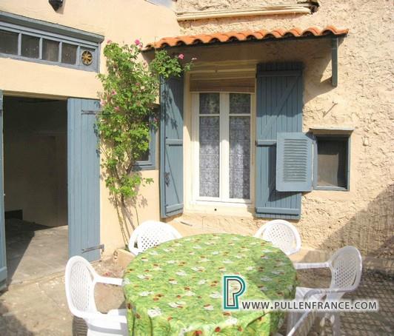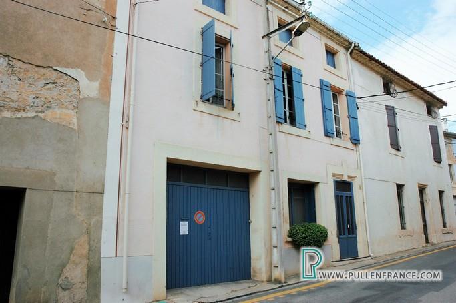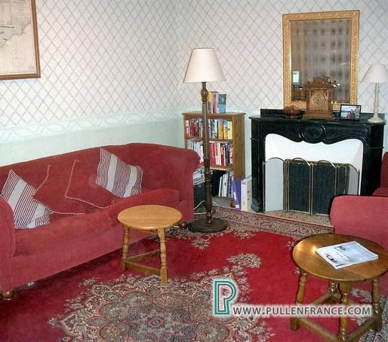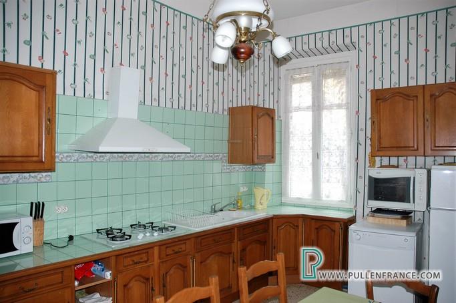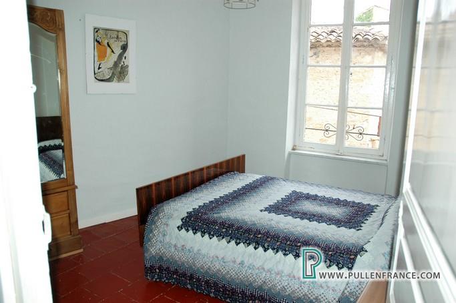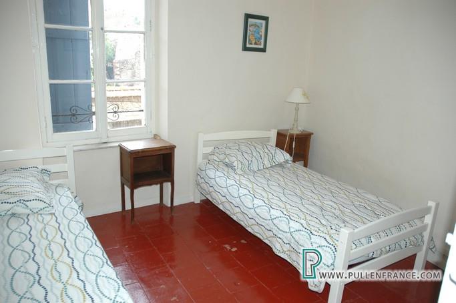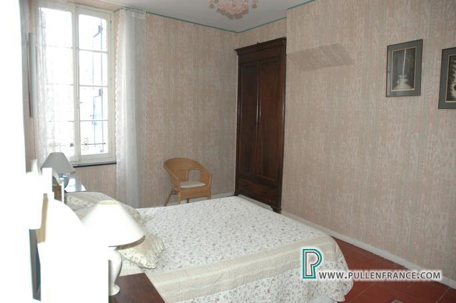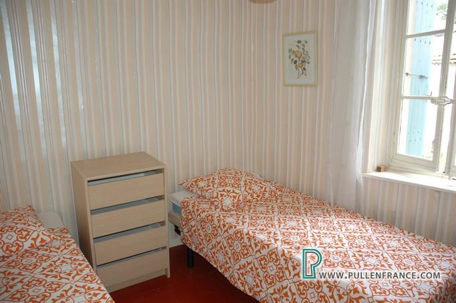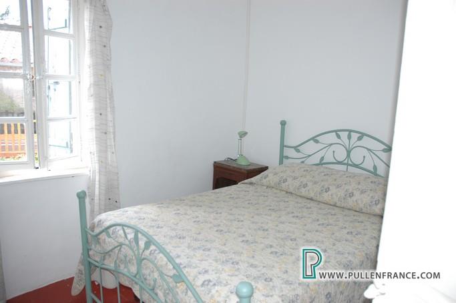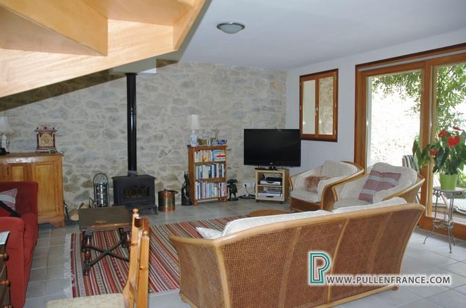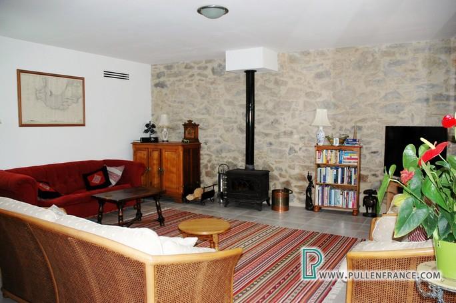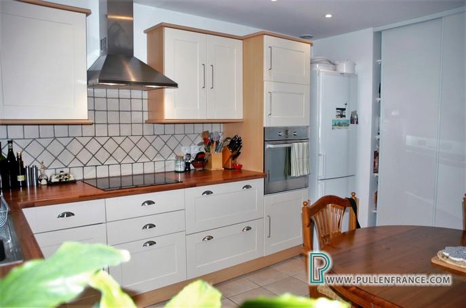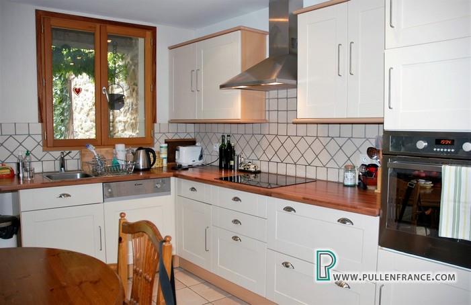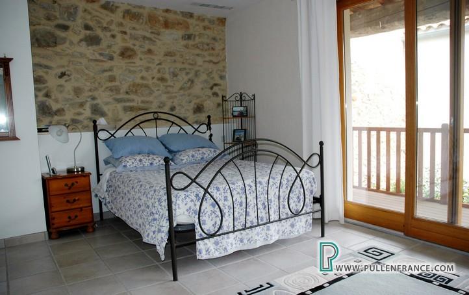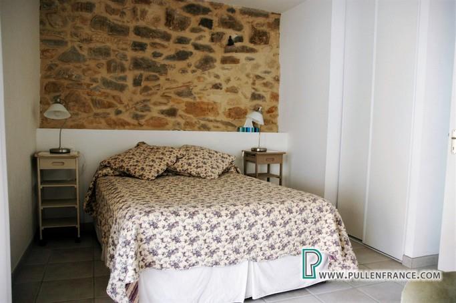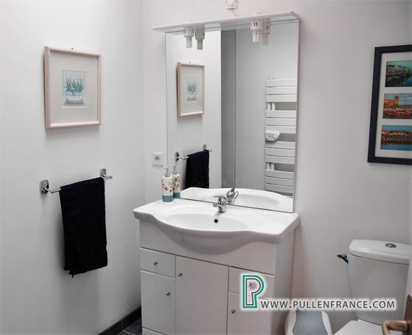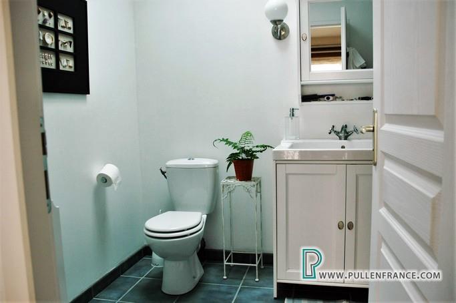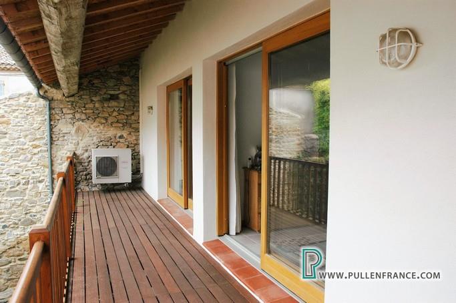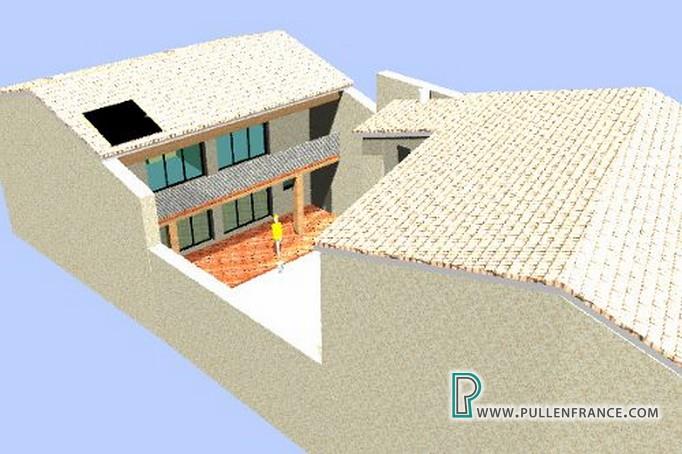Interesting village property situated in the centre of the village, offering a total of approximately 250m2 of habitable space, comprising a well-proportioned 5 bedroom, 2 bathroom village house with plenty of original character and its own summer kitchen, al fresco dining area and terrace, (currently let out as a gite) and a light and airy modern barn conversion with 2 bedrooms, each with ensuite bathrooms, large terraces and its own courtyard garden and separate access through the garage. A charming ensemble with income potential.
Main House
Ground Floor:
Entrance hall of 3m2
Living room of 14.8m2 with marble fireplace
Kitchen of 17.5m2 with traditional upper and lower wooden units and door to summer kitchen
Corridor of 3m2 with storage room and door to garage
Shower room of 3m2 with shower cubicle, hand basin and Wc
First Floor:
Original staircase to hall/landing of 13.3m2
Bedroom 1 of 10.6m2
Bedroom 2 of 12.3m2
Bedroom 3 of 14.7m2
Bedrooms 4 and 5 of 9.4m2 each
2nd living room of 14.4m2 with marble fireplace and door opening onto terrace
Bathroom of 5.3m2 with shower, hand basin and bidet
Separate Wc of 2m2
Exterior:
Summer kitchen of 9m2
Private al fresco dining area of 15m2
Terrace of 9m2 overlooking courtyard garden
Converted Barn
Ground Floor:
Open plan living room of 52m2 with fitted kitchen (oven, hob, dishwasher and extract fan), pantry, office corner, sitting room with log burning stove and large sliding glass double doors onto terrace and garden
Cloakroom of 3m2 with hand basin, Wc and storage area
First Floor:
Wooden staircase onto landing of 2m2
Bedroom 1 of 17.8m2 with ensuite bathroom of 7.3m2 (shower cubicle, hand basin, Wc) and sliding glass doors onto terrace
Bedroom 2 of 16m2 with ensuite bathroom of 6.3m2 (shower cubicle, hand basin, Wc and storage cupboard) and sliding glass doors onto terrace
Exterior:
Beautiful secluded courtyard garden of 75m2 with decked terrace
Timber terrace of 17m2 running the length of the barn at first floor level
Garage of 36m2
General:
Electric heating in the main house
Reversible air-conditioning system and solar water heater in the barn conversion
Main house let for around 900€ per week in the high season
Tax fonciere of around 2083€ p.a
Location:
Bize Minervois – Lovely touristic village on the banks of the river Cesse with all commerce including restaurants, bar, cafe, bakeries, etc. – 15 minutes from Narbonne and motorways, 45 minutes from airports at Carcassonne, Beziers and Perpignan, and 35 minutes to beaches



