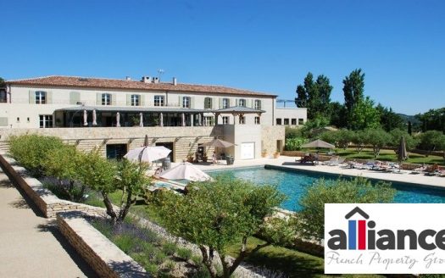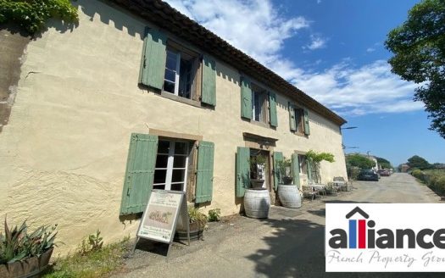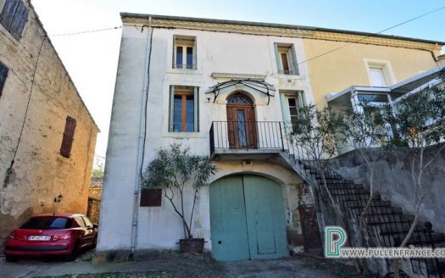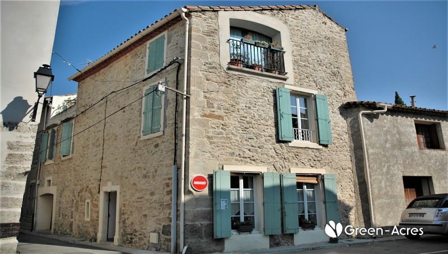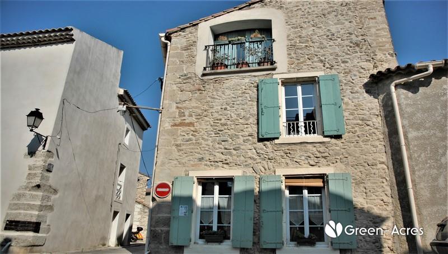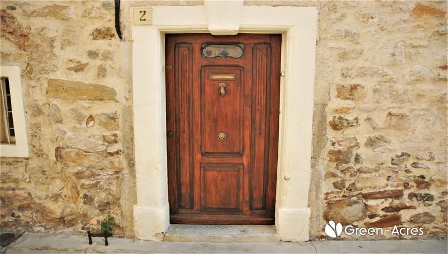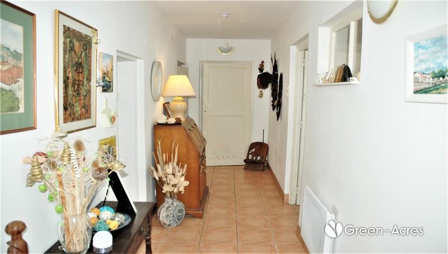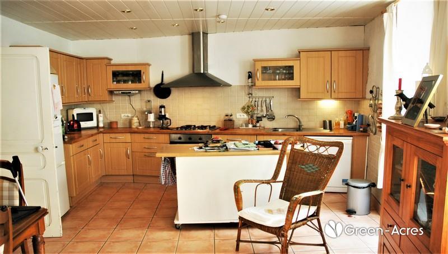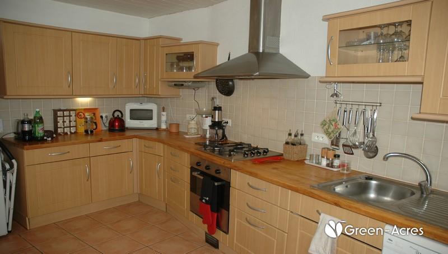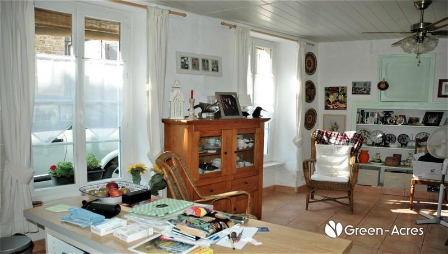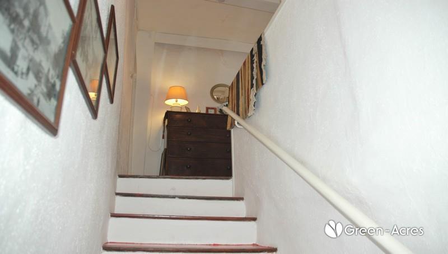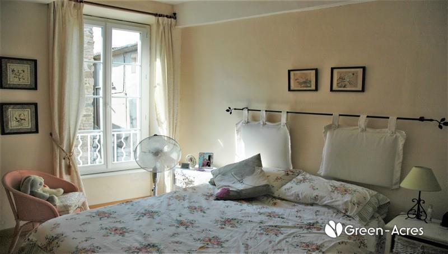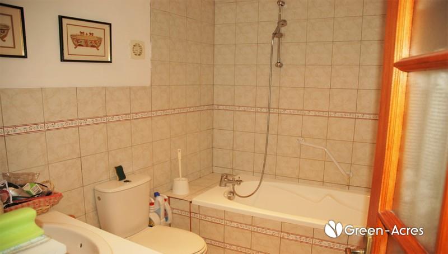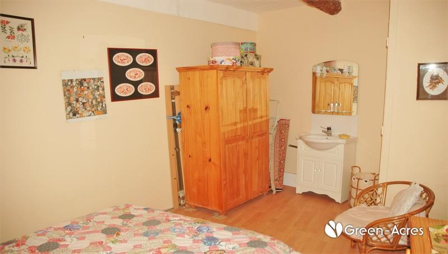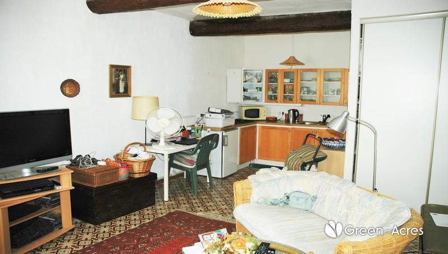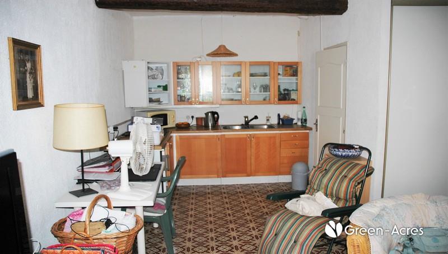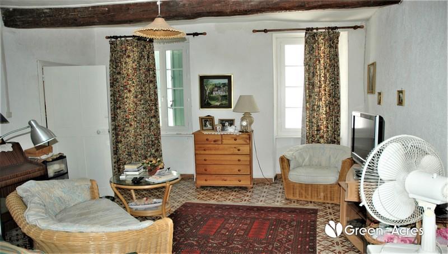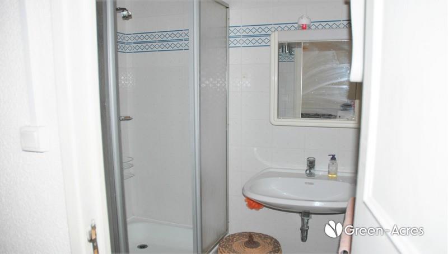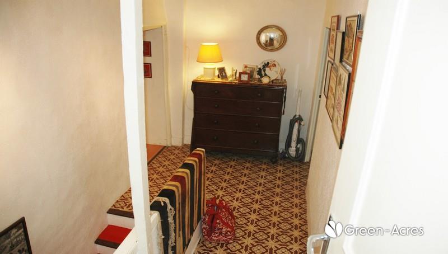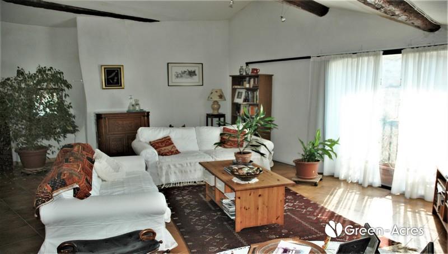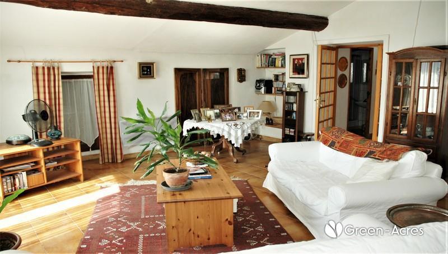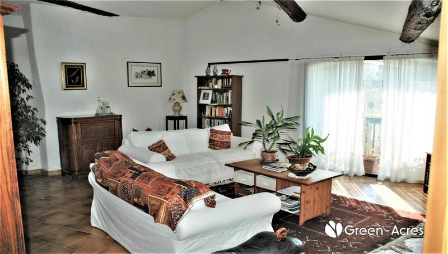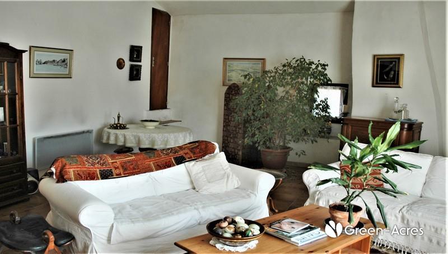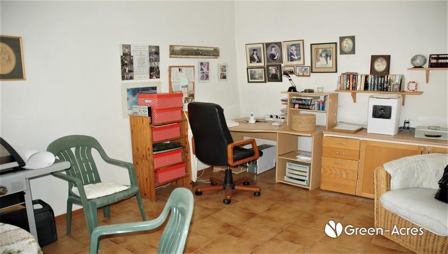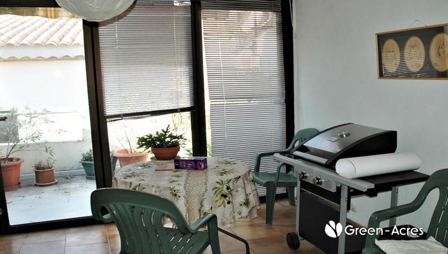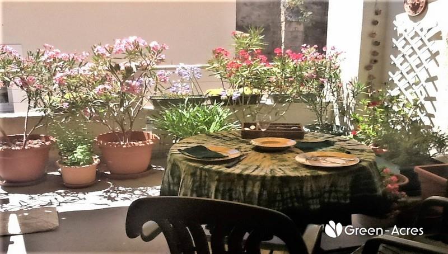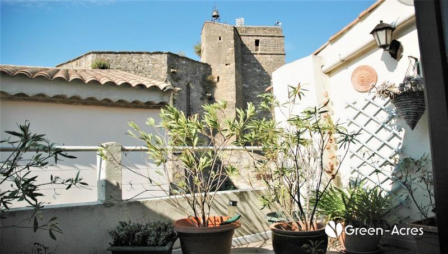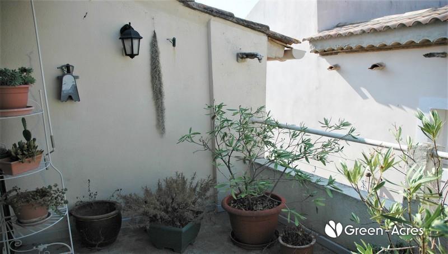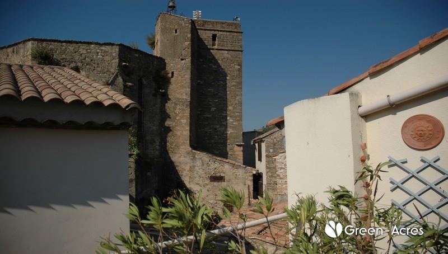Large village house, with beautiful exposed stone facade and double aspect, located in the historical centre of this popular riverside village in the Minervois, offering approximately 185m2 of habitable space, comprising 3 bedrooms, 2 bathrooms and a studio apartment, with a terrace and a garage.
The house, which is on 3 floors, is spacious and bright, retaining plenty of original features throughout. An original front door opens onto a large hall, on one side of which is a light and airy kitchen/diner, and on the other, a large utility room, a Wc and a garage.
On the first floor, there is a studio apartment with corner kitchen and shower room, on one side of a hallway, and 2 bedrooms, one with en-suite bathroom, on the other side.
The top floor comprises a large living room with floor to ceiling sliding glazed doors onto a Juliette balcony, and a 4th bedroom/office space with large bay windows opening onto a terrace with views of the church tower. There is also an independent shower room on this floor.
This charming house would work equally well as a holiday home or a permanent residence. It is in a good condition, ready to move into immediately.
Ground Floor:
Hallway – 9.6m2
Kitchen/Diner – 23m2
Utility room – 12.6m2
Wc -2m2
Garage 25m2
1st Floor:
Studio – 26m2
Bedroom 2 – 13m2 with en-suite- 4.7m2
Bedroom 3 – 12 m2
Hallway – 9m2
2nd Floor:
Living room – 40m2
4th bedroom/office – 18m2
Hall – 10m2
Shower room -3.5m2
Terrace – 8.5m2
General:
Electric radiators
Double glazing throughout
Mains drainage
Tax Fonciere approx. 500€p.a
Location:
Bize Minervois – Lovely touristic village on the banks of the river Cesse with all commerce including restaurants, bar, cafe, bakeries, etc., 25 minutes from Narbonne and motorways, 45 minutes from airports at Carcassonne, Beziers and Perpignan, and 35 minutes to beaches



