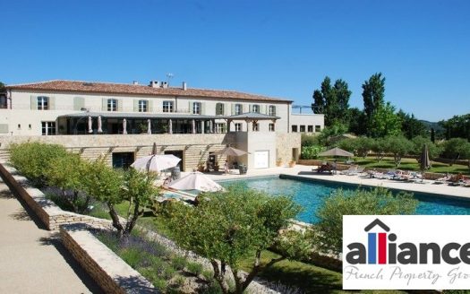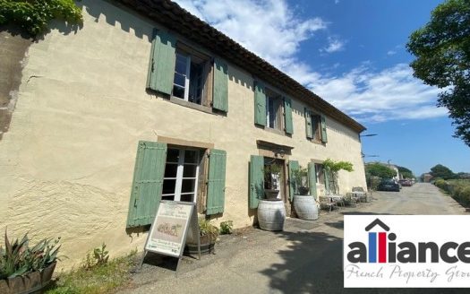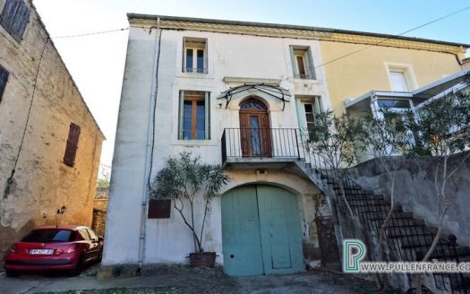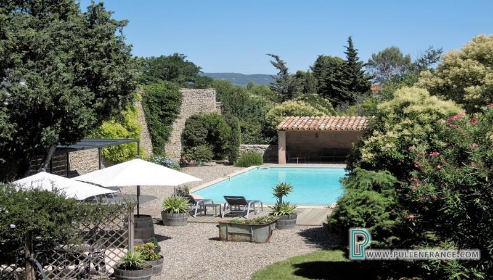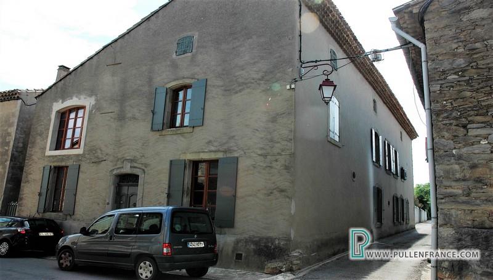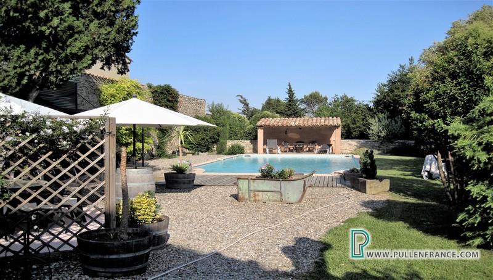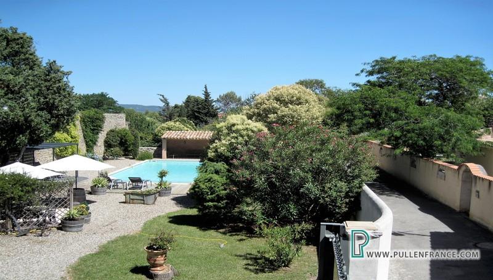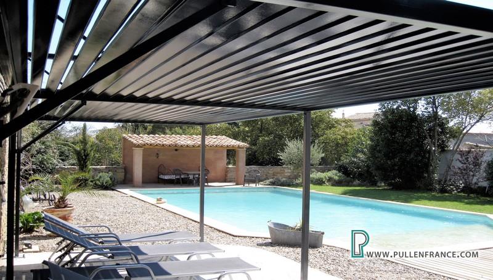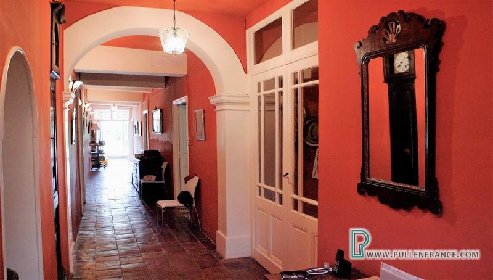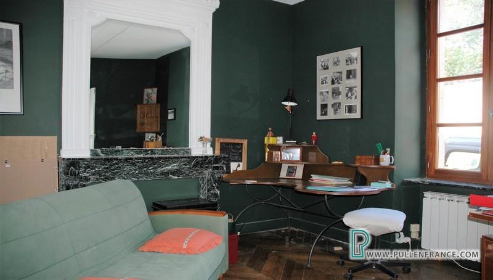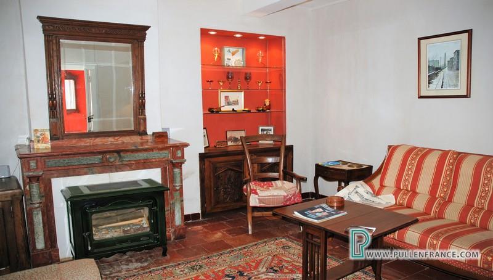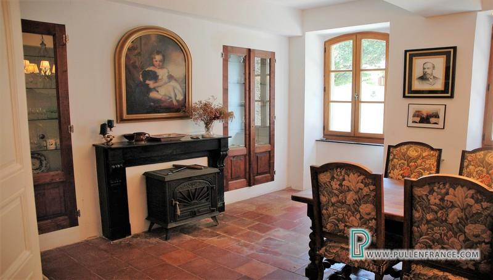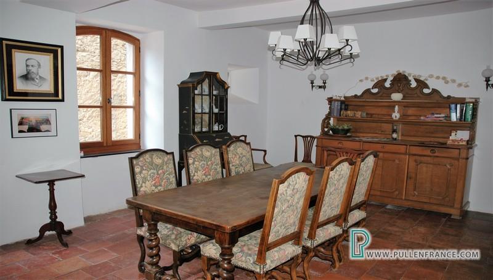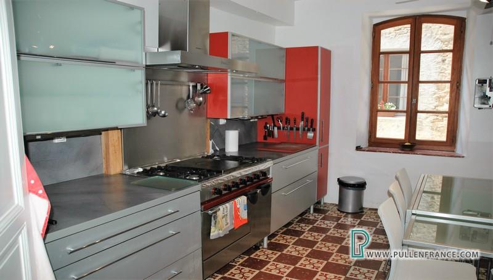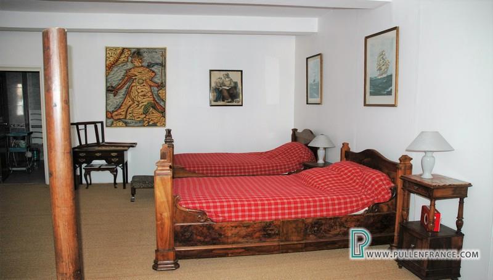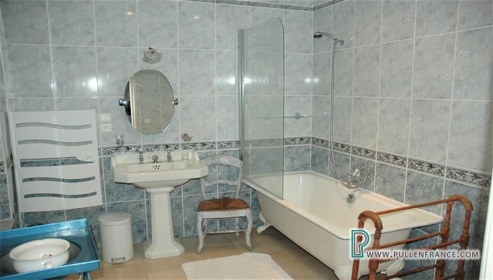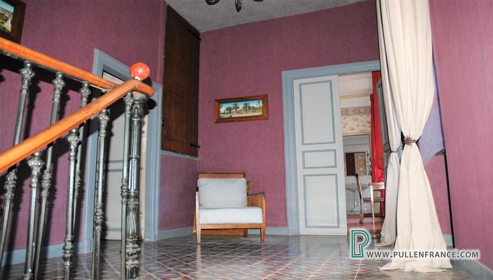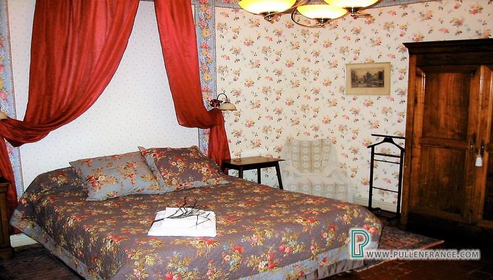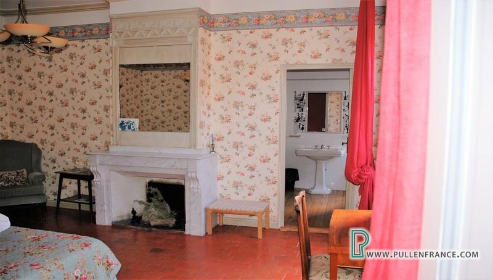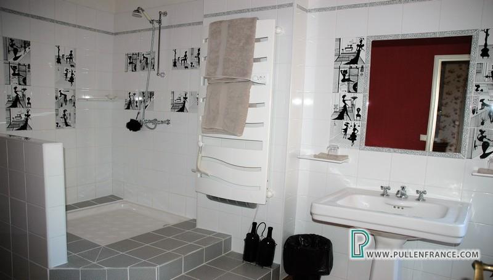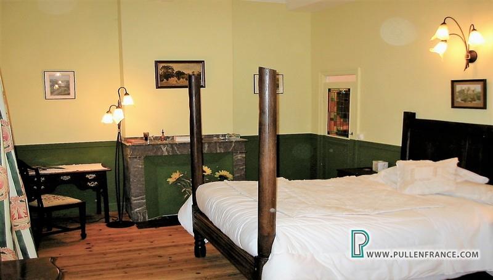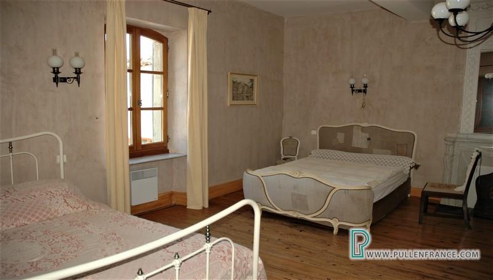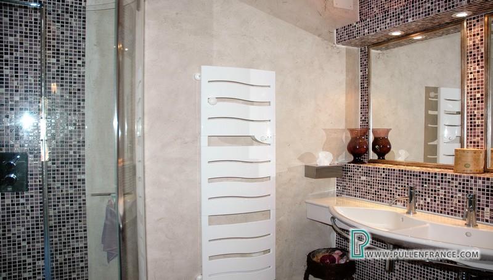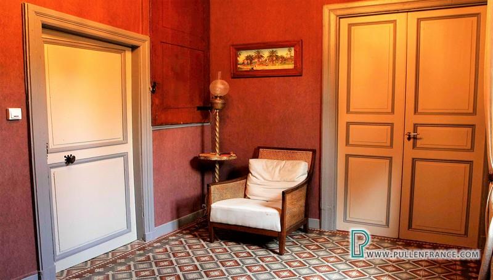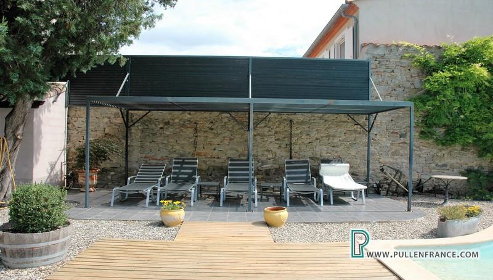Beautiful detached 18th Century Maison de Maitre offering 263m2 of habitable space over 2 floors, with 4 bedrooms, 4 en-suite bathrooms and an undeveloped loft space, on an enclosed private plot of approximately 950m2 with swimming pool, garage and lovely countryside views. There is also a further constructible and attached plot of approximately 450m2 which can be purchased by separate agreement.
The property has been fully restored to a very high standard, preserving many beautiful period features such as the encaustic tiles and marble fireplaces, but also with some complimentary modern touches, such as the fully fitted kitchen and bathrooms, yet all the while respecting the original character and layout of the house.
An elegant original front door opens onto a stunning through hallway leading to the garden at the rear. Off the hallway, on one side, are a formal dining room and sitting room, an office and a fully fitted kitchen, whilst on the other side, there is a bedroom with en-suite bathroom, a pantry and the garage.
On the first floor, there are 3 en-suite bedrooms (one with dressing room) off a central hall, as well as access to a vast loft space. The undeveloped loft space offers the opportunity to create further habitable space, if desired.
The enchanting landscaped garden of around 600m2 encircled by stone walls is totally private, with a salt water pool of 13.5m x 6m, shaded terrace and lawned area. A gravelled drive provides off-street parking and access to the garage. There is also the possibility of purchasing an attached plot of around 550m2 which is constructible.
Located in the centre of village, this welcoming property would make a comfortable home as it is but also offers the possibility of further development to facilitate a hospitality business, if desired.
Ground Floor:
Entrance hall – 34.4m2
Office – 16.2m2
Kitchen – 18.2m2
Dining room 24.2m2
Sitting room – 18.3m2
Bedroom 1 – 32.2m2
En-suite bathroom – 6.7m2
Pantry – 11m2
Wc – 2m2
Garage -63.2m2
1st Floor:
Bedroom 2 – 35.8m2 with en-suite shower room -7.5m2
Bedroom 3 – 21m2 with en-suite shower room – 10m2
Bedroom 4 – 20.5m2 with dressing room – 5.3m2 and shower room – 2m2
Undeveloped space – 100m2
General:
Oil fired central heating
Electric radiators
Double glazing throughout
Smoke alarm
Mains drainage
Tax Fonciere around 2300€p.a
Location:
Pepieux – Pretty village in the Minervois with all commerce, including a restaurant/bar, supermarket and bakery, 5 minutes from Olonzac and from Lac Jouarres with beach and nautical activities, 30 minutes from Narbonne and Carcassonne, 45 minutes from Beziers and 50 minutes to beaches



