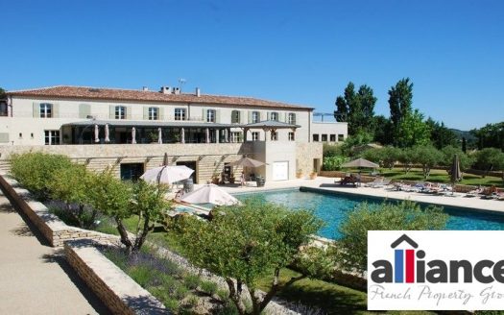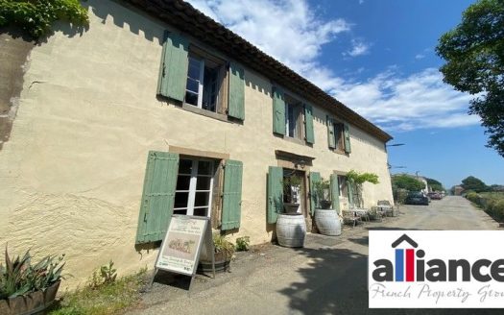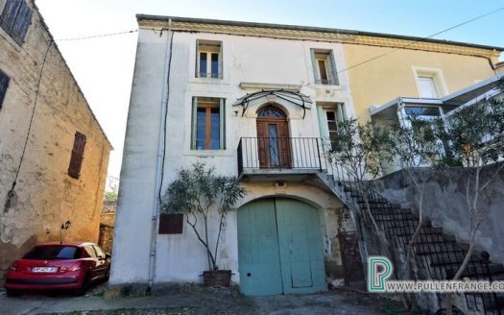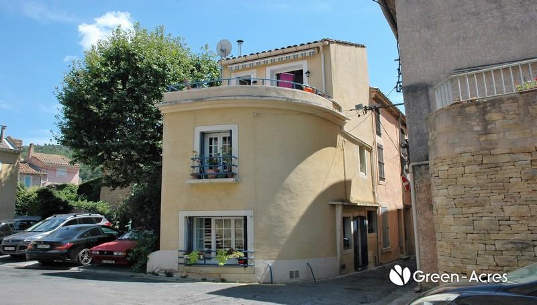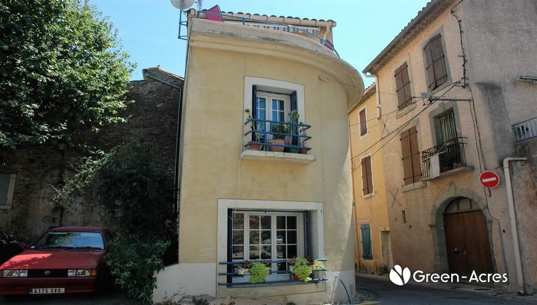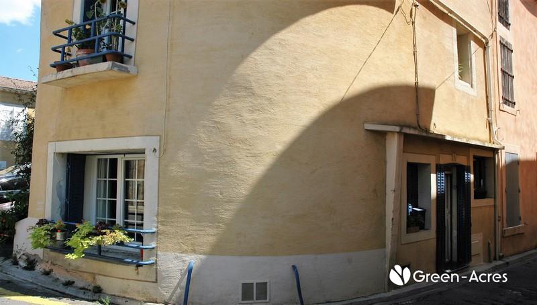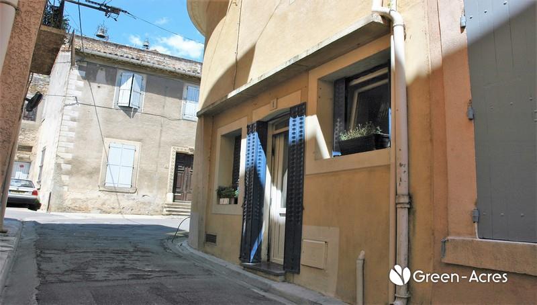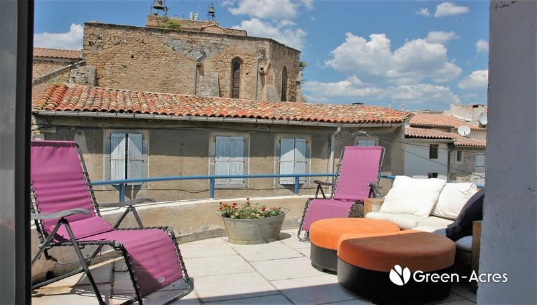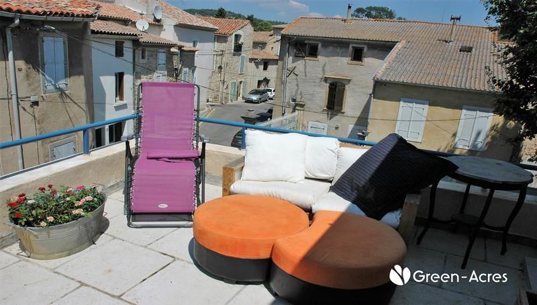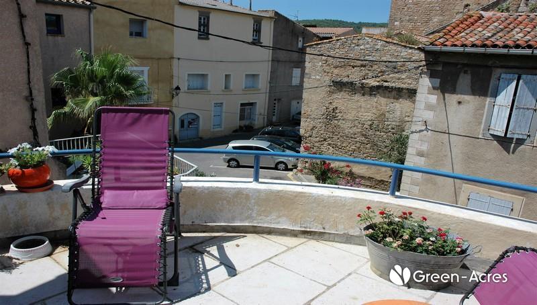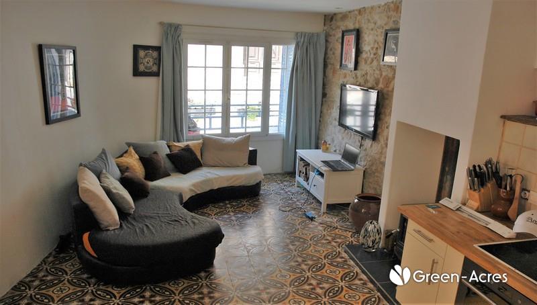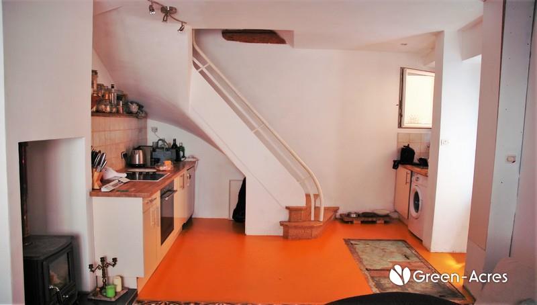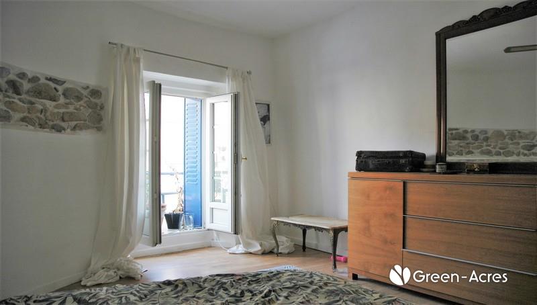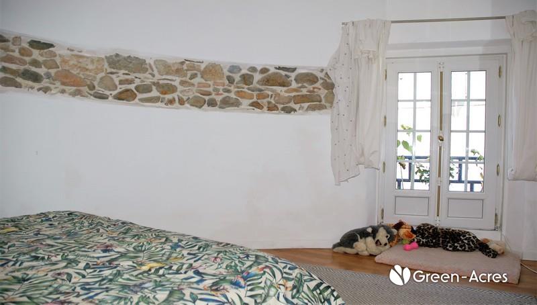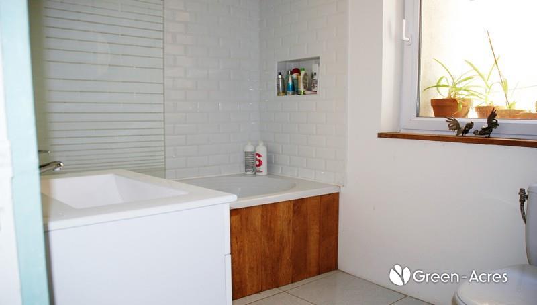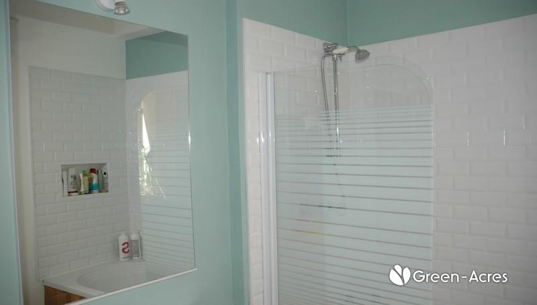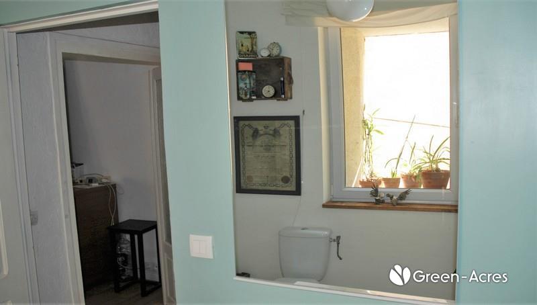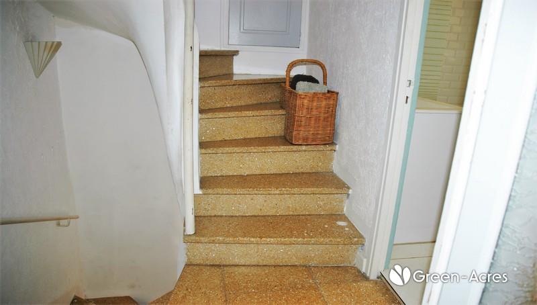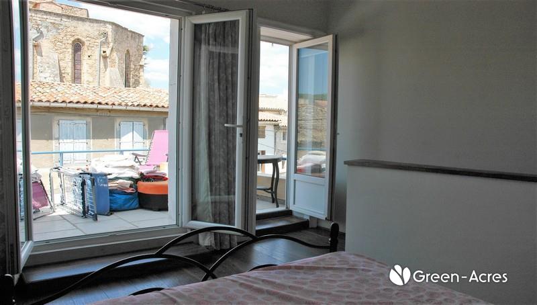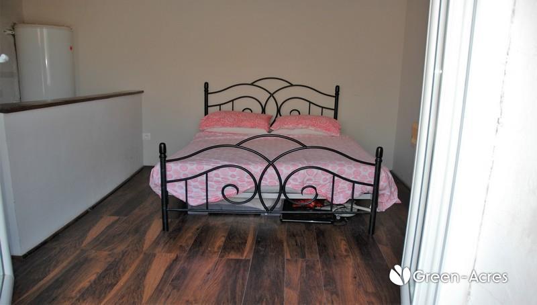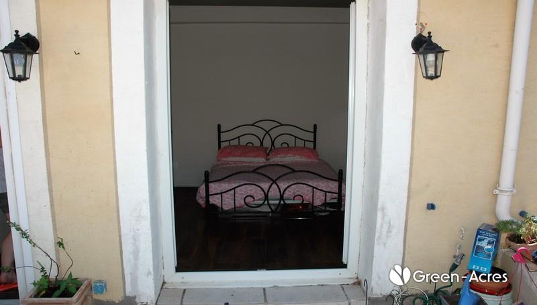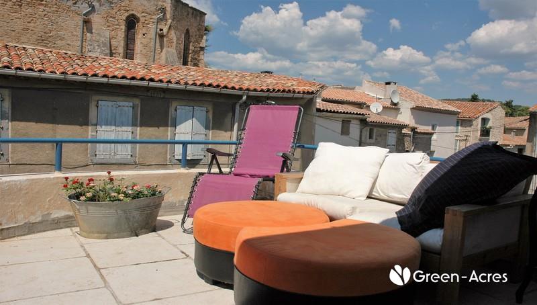Charming, completely renovated village house, with an ‘Art Deco’ facade, offering approximately 55m2 of habitable space, comprising 2 bedrooms and a sunny terrace situated in an enviable position in the centre of this sought after riverside village.
The property has been completely renovated with style and taste in the last two years, with exposed stone walls, wood/encaustic tile floorings and an eye catching facade. The ground floor comprises an open plan living area with fitted kitchen and a working log burning stove. There is a trapdoor in the kitchen that leads to is a small cellar of around 3m2 in the basement.
The main bedroom, as well as the bathroom, are on the first floor. On the top floor is another bedroom that opens out onto the lovely terrace with views of the village and the church.
This gem of a property is one-of-a-kind, ideal as a permanent residence for a young couple/family or as a unique holiday home in the South of France.
Ground Floor:
Living room/kitchen – 25m2
1st Floor:
Bedroom 1 – 12m2
Bathroom – 4.5m2
2nd Floor:
Bedroom 2 – 13.1m2
Terrace – 11m2
General:
Electric radiators
Double Glazing
Full size sun blind on terrace
ADSL
Mains drainage
Smoke alarm
Tax Fonciere approx. 400€p.a
Location:
Bize Minervois – Lovely touristic village on the banks of the river Cesse with all commerce including restaurants, bar, cafe, bakeries, etc., 25 minutes from Narbonne and motorways, 45 minutes from airports at Carcassonne, Beziers and Perpignan, and 35 minutes to beaches



