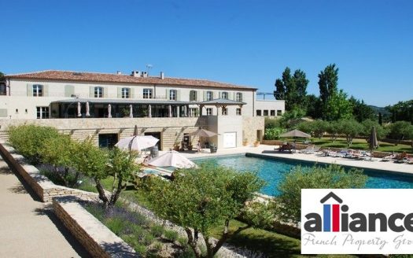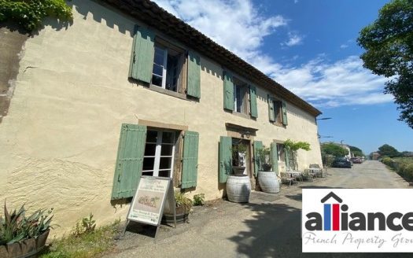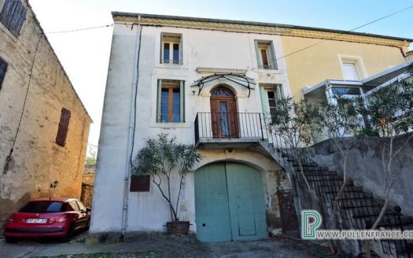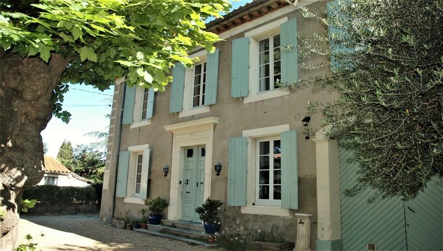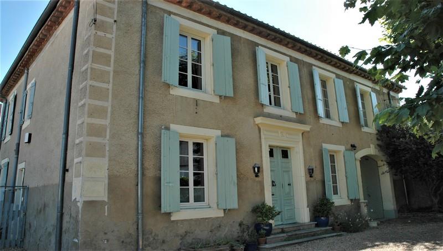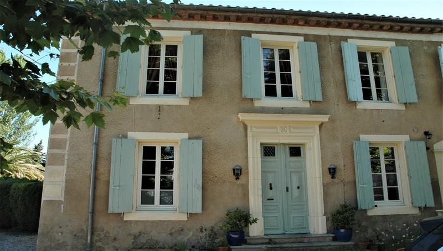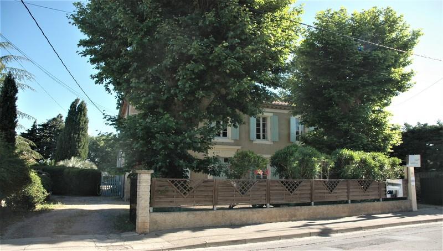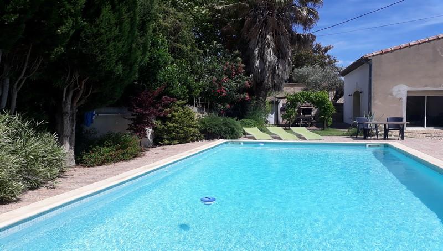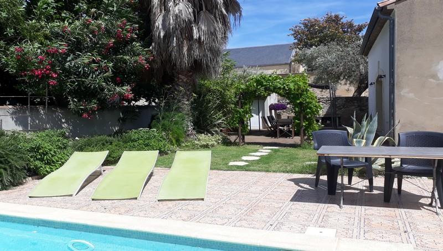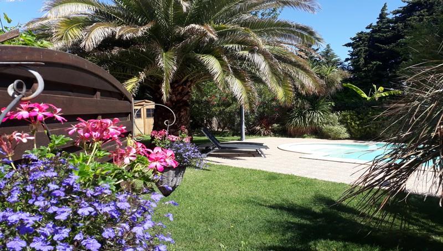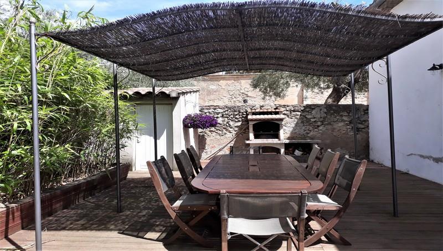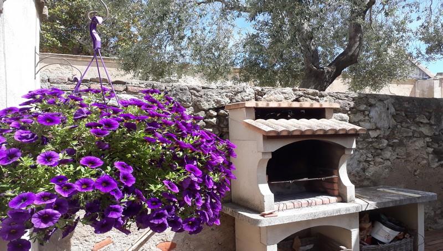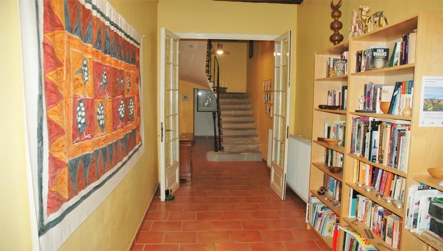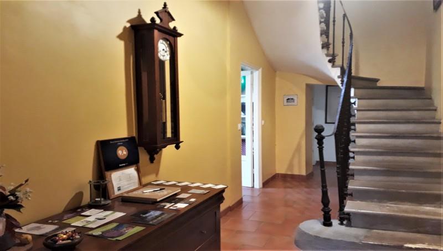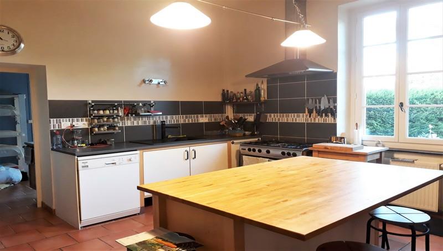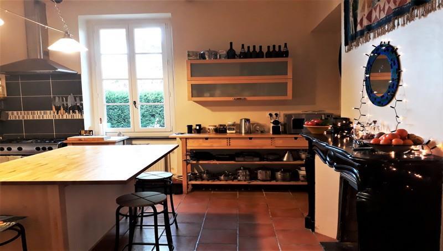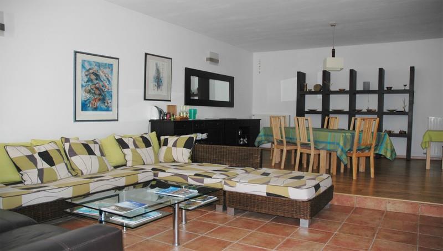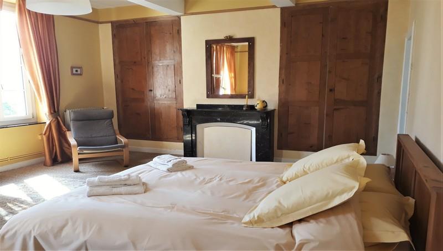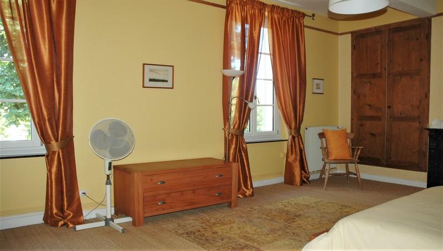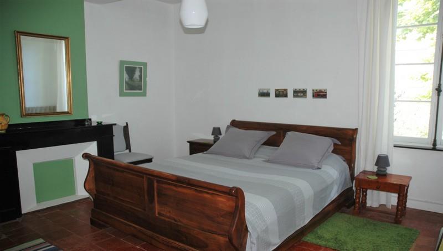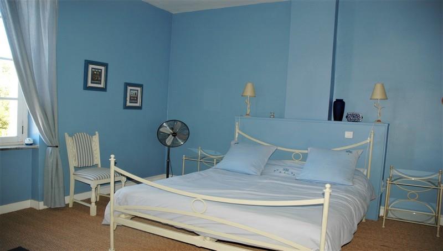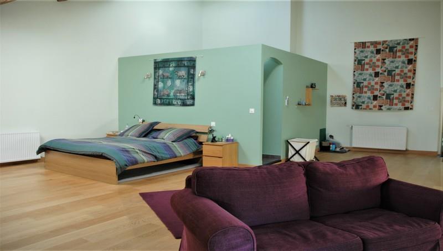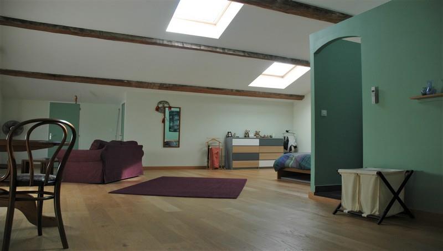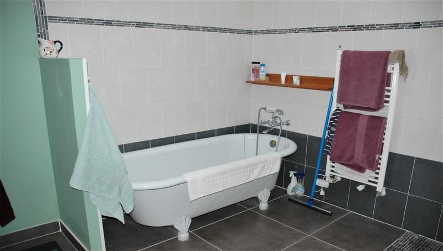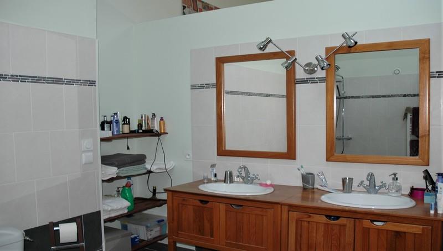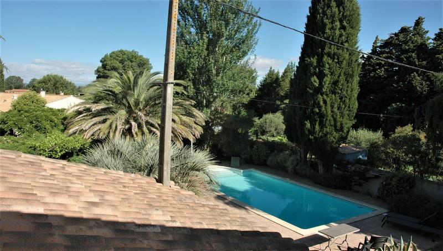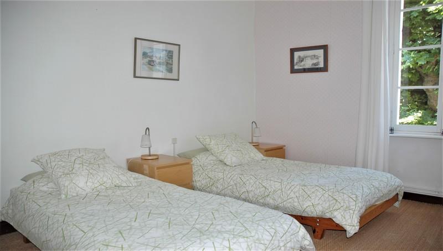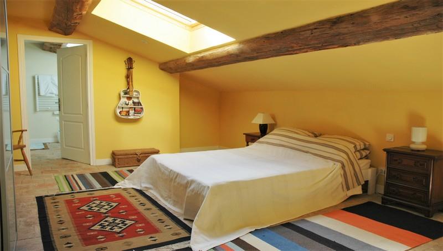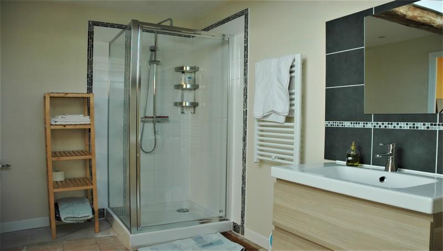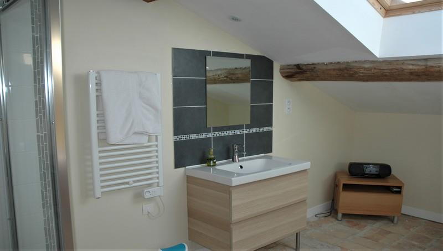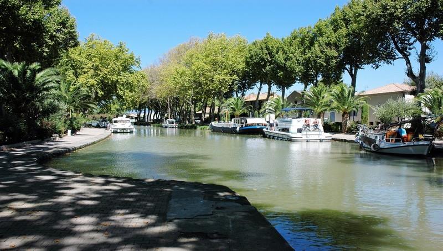Beautiful Maison de Maitre for sale in friendly and lively village on the banks of the canal, offering
In excess of 380m2 of habitable space, comprising 7 bedrooms, 6 bathrooms and 2 receptions rooms, with a large garden, pool and garage, set in a plot of 1145m2 situated at the entrance to the village.
This substantial property has been renovated and modernised in the last 10 years, and currently functions as a chambres d’hotes. On the ground floor, an ample hallway opens onto a living room, the kitchen and a utility room on one side and an office/study on the other. At the end of the hallway is a second living room, which has sliding glass doors onto the garden. Off this living room is a small hallway leading to a ground floor bedroom and private bathroom.
On the first floor, there 2 bedrooms with ensuite facilities, a family room comprising 2 bedrooms and a bathroom and a spacious master bedroom with ensuite bathroom and dressing room. On the top floor, there is a bedroom and an ensuite shower room.
Outside, the mature garden is calm and private, with a 10m x 5m pool and an outdoor dining area just outside the second living room, with a pergola, perfect for dining al fresco in the shade. There is also a large garage attached to the house, accessible externally from the front of the property or internally, via the office.
The property is well maintained by its current owners and has been successfully run as a Chambres d’hotes for the last 4 years. It has been renovated to maximise the rental potential of the property, whilst at the same time providing very comfortable home for the owners. Be it as a income generating property or a substantial family home, this property offers the best of Mediterranean living.
Ground Floor:
Entrance hall – 25m2
Living room – 48m2
Salon – 20m2
Kitchen – 20m2
Office – 14m2
Utility room – 9.6m2
Hall – 4m2
Bedroom 1 – 12.3m2
Bathroom – 7m2
Garage – 65m2
1st Floor:
Hallway – 22m2
Bedroom 2 – 27m2 with en-suite bathroom – 5.3m2
Bedroom 3 – 23m2 with en-suite bathroom – 5.5m2
Bedroom 4 -16m2 (with connecting door to bedroom 5)
Bedroom 5 – 19m2 with ensuite bathroom – 4m2
Master bedroom – 64m2 with ensuite – 11m2
2nd Floor:
Bedroom 7 – 19.9m2 with ensuite bathroom – 8.7m2 ((head height – 12.8m2)
Attic space – 37m2 (18m2 with head height)
General:
Town gas central heating
Some double glazing (around 60%)
Mains drainage
Smoke alarm
Tax Fonciere approx. 1992€P.A
Location:
Salleles d’ Aude – a beautiful and welcoming village with more than a thousand years of history on the banks of the Canal Du Midi with all commerce including 3 restaurants, grocery store and large supermarket, 15 minutes from Narbonne, 30 minutes from Beziers, 45 minutes from Carcassonne, 45 minutes from Perpignan and half an hour to the beaches



