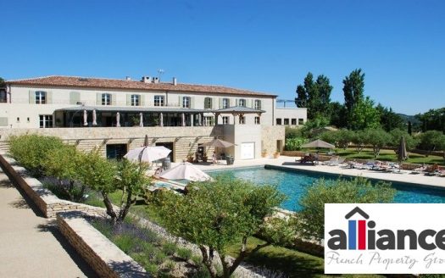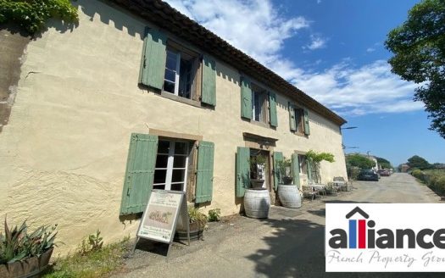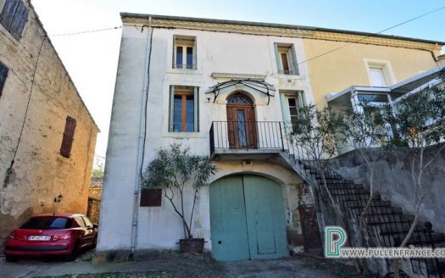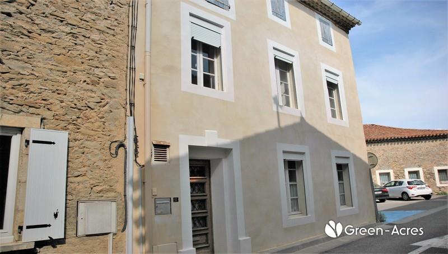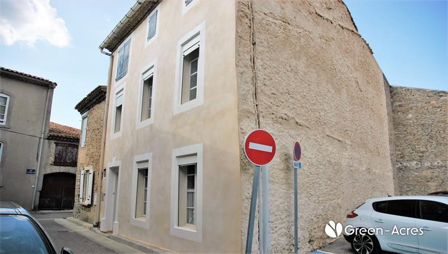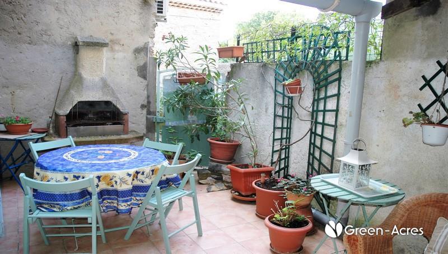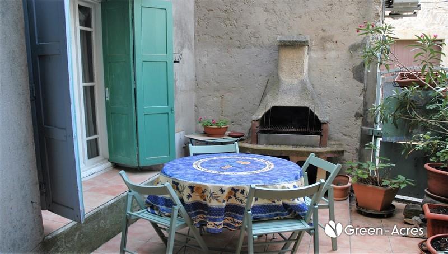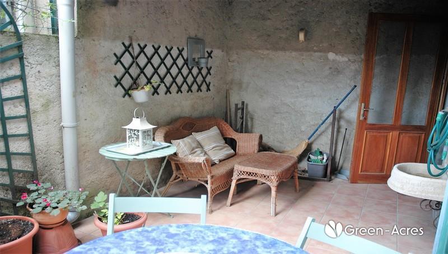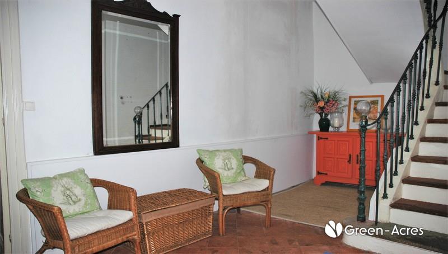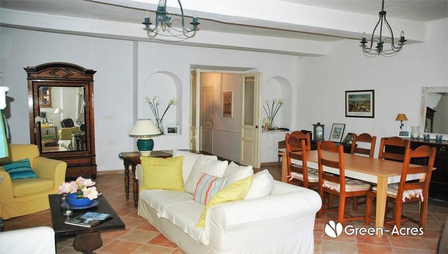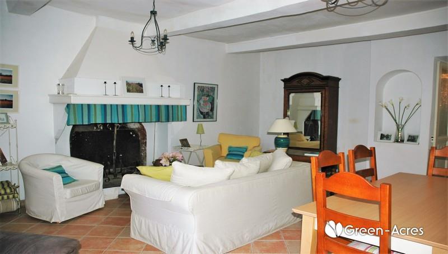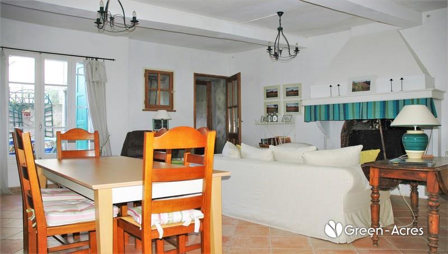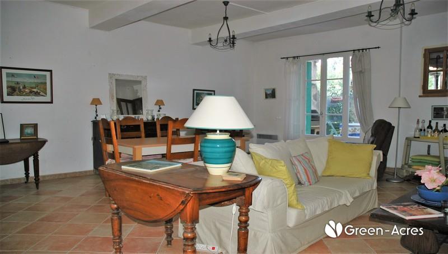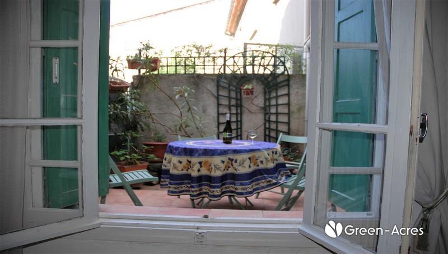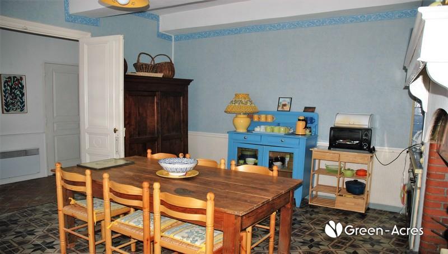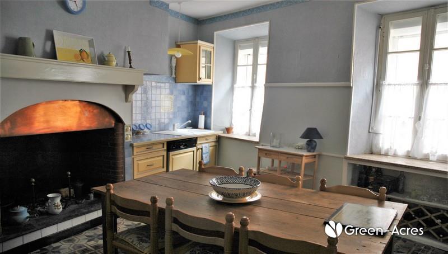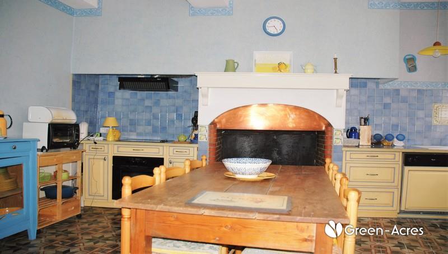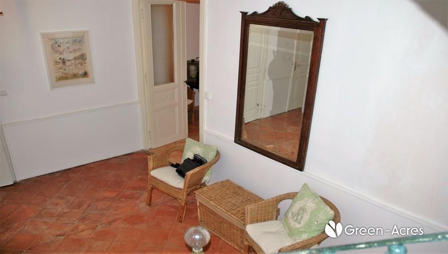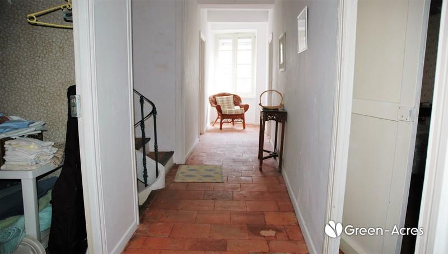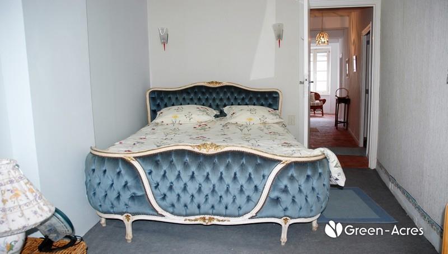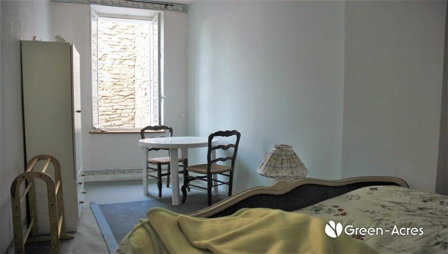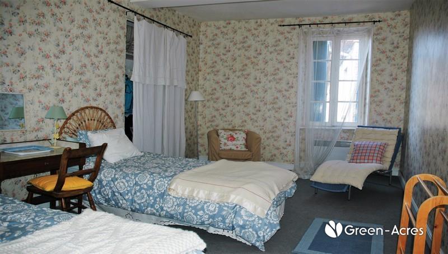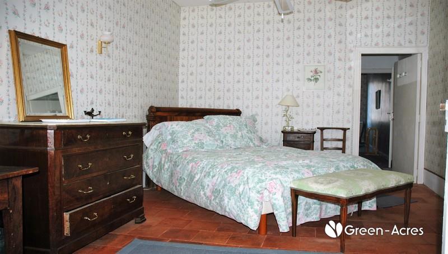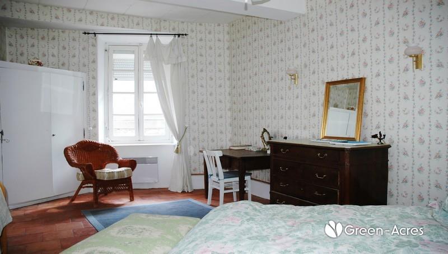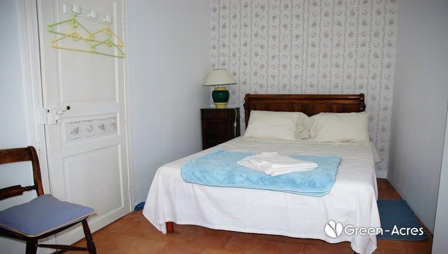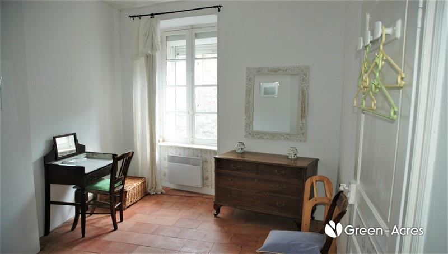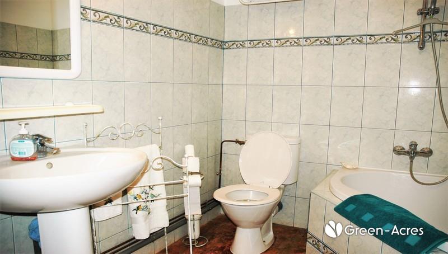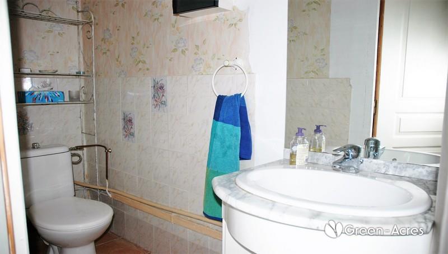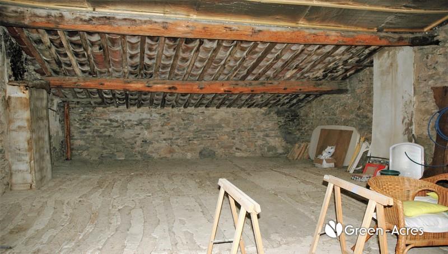Classic large village house situated in the centre of a popular Minervois village, offering over 155m2 of habitable space comprising 4 bedrooms and 2 bathrooms, a ground floor terrace and undeveloped attic space.
The house, which is over 3 floors, is a good example of its kind, well laid out and with plenty of original features throughout. On the ground floor, an entrance hallway opens onto a kitchen with an open fireplace, on one side, and a shower room and separate Wc on the other. At the end of the hallway is a spacious living room with dining area, large fireplace and doors opening onto the terrace. The private terrace of around 15m2 is large enough for al fresco dining, with a built-in bbq and a shaded seating area.
On the first floor, a hallway leads to 4 bedrooms and a bathroom, plus a walk-in wardrobe which could be converted into an en-suite bathroom to one of the bedrooms. The attic space on the top floor is about 84m2, full height and with 2 existing windows. This space can be converted into further accommodation and a roof terrace (subject to usual planning permissions), if desired.
This is a light and spacious property, well maintained and ready to move into as is, yet with the potential for further development, and would make a great permanent home or an easy to rent holiday home.
Ground Floor:
Hallway- 17m2
Salon – 40m2
Kitchen – 18.6m2
Shower room – 2.5m2
Wc – 2m2
1st Floor:
Hallway – 9.5m2
Bedroom 1 – 11.4m2
Bedroom 2 – 16.5m2
Bedroom 3 – 17.8m2
Bedroom 4 – 12m2
Bathroom – 4.8m2
Walk-in wardrobe – 3.5m2
General:
Electric radiators
Some double glazing
Mains drainage
Ample public parking next to the property
Tax Fonciere approx. 1320€p.a
Location:
Pepieux – Pretty village in the Minervois with all commerce, including a restaurant/bar, supermarket and bakery, 5 minutes from Olonzac and from Lac Jouarres with beach and nautical activities, 30 minutes from Narbonne and Carcassonne, 45 minutes from Beziers and 50 minutes to beaches



