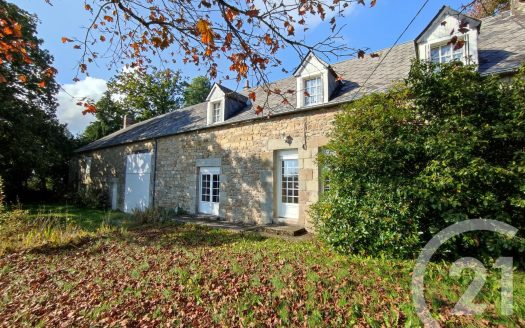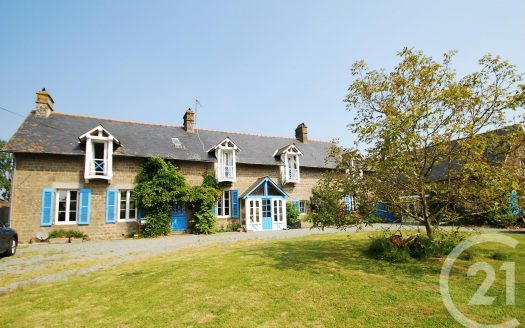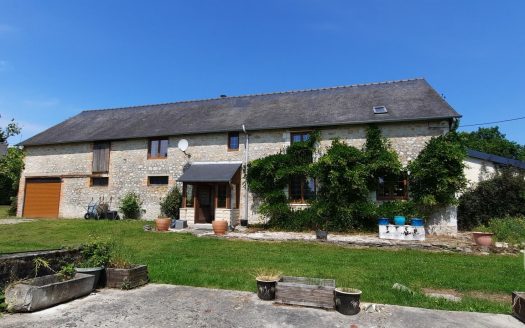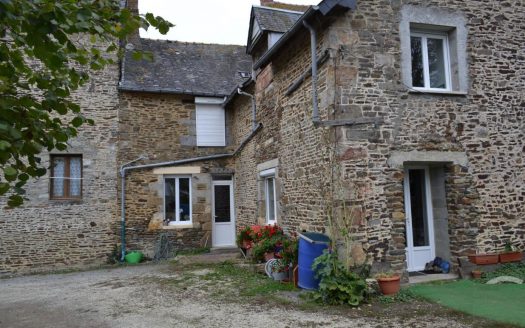Traditional stone built coprs de ferme style of property comprising of a farmhouse with large outbuildings either side forming a natural courtyard setting set in over an acre of garden and pasture. The house is in a habitable condition and may need some internal refurbishment it retains much of ite original character. There is potential to convert the large roof space plus the large outbuildings with an old stone cottage plus a former bakery suitable for a gîtes plus a large longere style of building used as garage and store room with potential for conversion into workshop, studio or additional accommodation. Situated in the north of Mayenne near to the village of Le Horps and within easy reach of Lassay-le-Chateau and the Mayenne River
Ground floor: Kitchen/dining room (40m, living room (34m²), shower room with WC
First floor: Large mezzanine-type landing, bedroom (12m²), bathroom with WC, convertible attic space (35m²)
Stone outbuildings: Garage and storage, former stone cottage having a room with fireplace, kitchen area and a roof space over the whole house, building used for storage, former boulangerie.
Land: 1.15 acres (4708m²) with courtyard, pasture and garden.
Agency fees paid by the Vendor


























